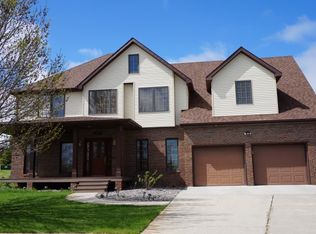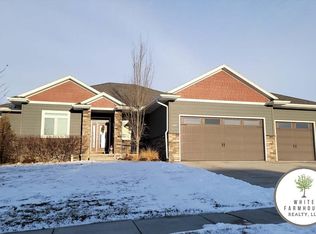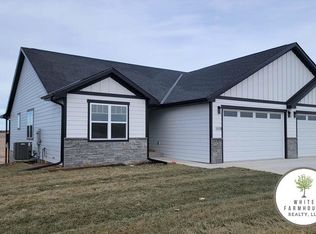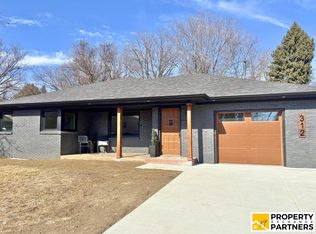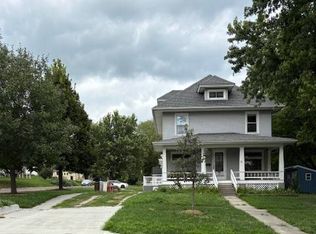This exceptional ranch-style home perfectly blends modern design with timeless comfort, offering nearly 3,200 square feet of finished living space, 5 bedrooms, 3 full bathrooms, a three-stall garage, and a brand new roof installed in August 2025. Nestled in a wonderful, family friendly neighborhood, this home offers both comfort and community.
The main level is bright and welcoming, featuring a spacious kitchen with a walk-in pantry, a large dining area, and a comfortable master suite. You’ll also find two additional bedrooms, an updated full bath, and the convenience of main floor laundry — everything your family needs on one level.
The finished walkout basement provides even more room to gather and grow. It features a large family room with a gas fireplace and beverage bar, perfect for movie nights or entertaining guests. Two additional bedrooms, an updated bathroom, a bonus room, and ample storage space make this area both functional and inviting for the whole family.
Step outside to enjoy two outdoor entertaining areas — a deck and separate patio with a hot tub hookup — plus a garden area for those who love spending time outdoors.
With thoughtful details, stylish finishes, and flexible living spaces, this move-in-ready home in a great neighborhood is designed for today’s lifestyle and all the moments that make a house feel like home.
Total interior livable area: 3,173 sq. ft.
Main level living area: 1,823 sq. ft.
Basement finished living area: 1,350 sq. ft.
Basement unfinished storage: 416 sq. ft.
Garage: 951 sq. ft.
Please contact (308)470-0659 for more information.
For sale by owner
Price cut: $26K (12/2)
$539,000
1601 Claycomb Rd, Wayne, NE 68787
5beds
3,173sqft
Est.:
SingleFamily
Built in 2004
0.28 Acres Lot
$-- Zestimate®
$170/sqft
$-- HOA
What's special
Separate patioGarden areaHot tub hookupFinished walkout basementLarge family roomSpacious kitchenOutdoor entertaining areas
- 113 days |
- 462 |
- 6 |
Listed by:
Property Owner (308) 470-0659
Facts & features
Interior
Bedrooms & bathrooms
- Bedrooms: 5
- Bathrooms: 3
- Full bathrooms: 3
Heating
- Other, Other
Cooling
- Other
Features
- Flooring: Tile, Carpet
- Basement: Finished
- Has fireplace: Yes
Interior area
- Total interior livable area: 3,173 sqft
Property
Parking
- Total spaces: 3
- Parking features: Garage - Attached
Features
- Exterior features: Brick
Lot
- Size: 0.28 Acres
Details
- Parcel number: 000488845
Construction
Type & style
- Home type: SingleFamily
Materials
- Frame
- Foundation: Concrete
- Roof: Composition
Condition
- New construction: No
- Year built: 2004
Community & HOA
Location
- Region: Wayne
Financial & listing details
- Price per square foot: $170/sqft
- Tax assessed value: $358,440
- Annual tax amount: $4,515
- Date on market: 10/29/2025
Estimated market value
Not available
Estimated sales range
Not available
$2,386/mo
Price history
Price history
| Date | Event | Price |
|---|---|---|
| 12/2/2025 | Price change | $539,000-4.6%$170/sqft |
Source: Owner Report a problem | ||
| 10/29/2025 | Listed for sale | $565,000+32.9%$178/sqft |
Source: Owner Report a problem | ||
| 3/3/2022 | Listing removed | -- |
Source: Local MLS Report a problem | ||
| 3/1/2022 | Listed for sale | $425,000+46.6%$134/sqft |
Source: Local MLS #30610 Report a problem | ||
| 5/7/2018 | Sold | $290,000+13.7%$91/sqft |
Source: Public Record Report a problem | ||
| 6/18/2010 | Sold | $255,000$80/sqft |
Source: Public Record Report a problem | ||
Public tax history
Public tax history
| Year | Property taxes | Tax assessment |
|---|---|---|
| 2024 | $4,515 -20.3% | $358,440 +7.6% |
| 2023 | $5,663 +5.6% | $332,970 +8.4% |
| 2022 | $5,361 +2.7% | $307,290 +7.3% |
| 2021 | $5,222 -0.7% | $286,365 +3% |
| 2020 | $5,259 +20.3% | $278,105 +19.6% |
| 2018 | $4,371 +6% | $232,590 |
| 2017 | $4,123 -5.4% | $232,590 |
| 2016 | $4,360 +2.3% | -- |
| 2015 | $4,261 | $232,590 +6.9% |
| 2014 | -- | $217,550 |
| 2013 | -- | $217,550 +952.2% |
| 2012 | -- | $20,675 -90.5% |
| 2011 | -- | $217,550 |
| 2010 | $4,515 +1.5% | $217,550 |
| 2009 | $4,447 | $217,550 |
Find assessor info on the county website
BuyAbility℠ payment
Est. payment
$3,315/mo
Principal & interest
$2780
Property taxes
$535
Climate risks
Neighborhood: 68787
Nearby schools
GreatSchools rating
- 6/10Wayne Elementary SchoolGrades: PK-6Distance: 1.3 mi
- 6/10Wayne Junior High SchoolGrades: 7-8Distance: 1.2 mi
- 7/10Wayne High SchoolGrades: 9-12Distance: 1.2 mi
