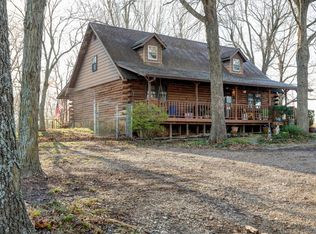Your little weekend getaway or permanent residence is right here just a short distance off Highway 13 south of Brighton, MO. This very unique property has plenty of privacy. The 3.8 acres is mostly wooded with a barn and a storage/chicken house. The home is rustic with hardwoods throughout and a large Bathroom and large Living Room, nice Kitchen with serving window to the Dining Room. Take a look at this one!
This property is off market, which means it's not currently listed for sale or rent on Zillow. This may be different from what's available on other websites or public sources.
