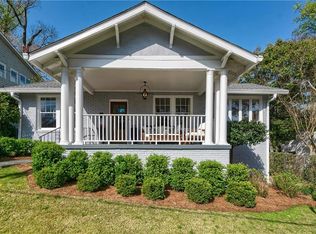Closed
$2,175,000
1601 Friar Tuck Rd NE, Atlanta, GA 30309
6beds
7,242sqft
Single Family Residence
Built in 2007
0.4 Acres Lot
$2,426,100 Zestimate®
$300/sqft
$8,455 Estimated rent
Home value
$2,426,100
$2.23M - $2.64M
$8,455/mo
Zestimate® history
Loading...
Owner options
Explore your selling options
What's special
Incredible opportunity to live in Sherwood Forest. This exquisite home sits on a large grassy lot. 3 finished levels complete with a flat backyard, a pool and spa. An entertainers dream home including a Chef's Kitchen with double island that opens up to the family room. Walk out to the screened porch and enjoy lovely views of the pool. Bedroom/bath on main level perfect for an In-law Suite. 4 additional bedrooms with 4 baths upstairs including the primary suite with his/hers walk in closets. Spacious finished basement with a bedroom/bath, and gym space. Walk straight outside to the saltwater pool and spa. 3 car garage. .25 mile from Ansley Golf Club and Beltline, and less than a mile from Piedmont Park, Botanical Garden, High Museum and Colony Square
Zillow last checked: 8 hours ago
Listing updated: March 14, 2024 at 12:23pm
Listed by:
Travis Reed 404-617-1770,
HOME Luxury Real Estate,
Michael Kriethe 404-357-1770,
HOME Luxury Real Estate
Bought with:
Marshall M Magaro, 357198
Ansley RE | Christie's Int'l RE
Source: GAMLS,MLS#: 10142664
Facts & features
Interior
Bedrooms & bathrooms
- Bedrooms: 6
- Bathrooms: 7
- Full bathrooms: 6
- 1/2 bathrooms: 1
- Main level bathrooms: 1
- Main level bedrooms: 1
Dining room
- Features: Seats 12+
Kitchen
- Features: Breakfast Area, Kitchen Island, Walk-in Pantry
Heating
- Natural Gas, Forced Air
Cooling
- Ceiling Fan(s), Central Air
Appliances
- Included: Gas Water Heater, Dryer, Washer, Dishwasher, Double Oven, Disposal, Microwave, Refrigerator
- Laundry: Upper Level
Features
- Central Vacuum, Tray Ceiling(s), Double Vanity, Beamed Ceilings, Rear Stairs, Wine Cellar
- Flooring: Hardwood
- Windows: Double Pane Windows
- Basement: Bath Finished,Interior Entry,Exterior Entry,Finished,Full
- Attic: Pull Down Stairs
- Number of fireplaces: 5
- Fireplace features: Living Room, Master Bedroom, Outside, Gas Starter, Gas Log
- Common walls with other units/homes: No Common Walls
Interior area
- Total structure area: 7,242
- Total interior livable area: 7,242 sqft
- Finished area above ground: 5,229
- Finished area below ground: 2,013
Property
Parking
- Parking features: Basement, Garage, Side/Rear Entrance
- Has attached garage: Yes
Features
- Levels: Three Or More
- Stories: 3
- Patio & porch: Deck, Screened
- Has private pool: Yes
- Pool features: In Ground
- Fencing: Fenced,Back Yard
- Body of water: None
Lot
- Size: 0.40 Acres
- Features: Private
Details
- Parcel number: 17 010400090273
Construction
Type & style
- Home type: SingleFamily
- Architectural style: Traditional
- Property subtype: Single Family Residence
Materials
- Other
- Foundation: Block
- Roof: Composition
Condition
- Resale
- New construction: No
- Year built: 2007
Utilities & green energy
- Sewer: Public Sewer
- Water: Public
- Utilities for property: Cable Available, Electricity Available, Natural Gas Available, Phone Available, Water Available
Green energy
- Energy efficient items: Thermostat
Community & neighborhood
Security
- Security features: Security System, Smoke Detector(s)
Community
- Community features: Walk To Schools, Near Shopping
Location
- Region: Atlanta
- Subdivision: Sherwood Forest
HOA & financial
HOA
- Has HOA: No
- Services included: None
Other
Other facts
- Listing agreement: Exclusive Right To Sell
Price history
| Date | Event | Price |
|---|---|---|
| 4/27/2023 | Sold | $2,175,000-5.2%$300/sqft |
Source: | ||
| 4/20/2023 | Pending sale | $2,295,000$317/sqft |
Source: | ||
| 3/24/2023 | Listed for sale | $2,295,000$317/sqft |
Source: | ||
| 3/16/2023 | Listing removed | $2,295,000$317/sqft |
Source: | ||
| 3/15/2023 | Listed for sale | $2,295,000+70%$317/sqft |
Source: | ||
Public tax history
| Year | Property taxes | Tax assessment |
|---|---|---|
| 2024 | $34,041 +38.9% | $870,000 -5.2% |
| 2023 | $24,509 -14% | $917,320 +6.9% |
| 2022 | $28,487 +0.7% | $858,000 -2.5% |
Find assessor info on the county website
Neighborhood: Sherwood Forest
Nearby schools
GreatSchools rating
- 10/10Virginia-Highland Elementary SchoolGrades: PK-5Distance: 1.5 mi
- 8/10David T Howard Middle SchoolGrades: 6-8Distance: 2.8 mi
- 9/10Midtown High SchoolGrades: 9-12Distance: 1.3 mi
Schools provided by the listing agent
- Elementary: Morningside
- Middle: David T Howard
- High: Grady
Source: GAMLS. This data may not be complete. We recommend contacting the local school district to confirm school assignments for this home.
Get a cash offer in 3 minutes
Find out how much your home could sell for in as little as 3 minutes with a no-obligation cash offer.
Estimated market value$2,426,100
Get a cash offer in 3 minutes
Find out how much your home could sell for in as little as 3 minutes with a no-obligation cash offer.
Estimated market value
$2,426,100
