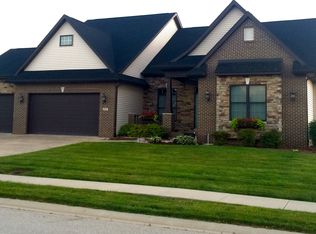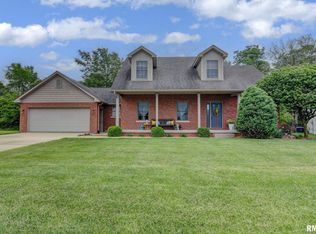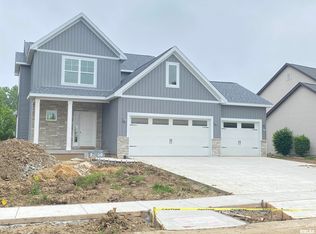Sold for $520,000
$520,000
1601 Hoechester Rd, Springfield, IL 62712
4beds
3,151sqft
Single Family Residence, Residential
Built in 2024
0.34 Acres Lot
$527,700 Zestimate®
$165/sqft
$3,329 Estimated rent
Home value
$527,700
$485,000 - $575,000
$3,329/mo
Zestimate® history
Loading...
Owner options
Explore your selling options
What's special
TONS of natural light in this modern ranch. The wide open main living space is accented by a modern gas fireplace flanked by custom shelving creating a versatile area for living, preparing meals, and dining. There is a massive walk-in-pantry behind the kitchen just off the sizable laundry/mudroom with drop zone. The primary bedroom suite provides everything needed with it's double vanity bathroom, separate soaker tub and shower and a sizable walk-in-closet. The finished lower level has a massive family/rec room, bedroom, full bathroom and plenty of storage. 12' x 16' covered patio overlooks the pie shaped lot with partial privacy fence included!
Zillow last checked: 8 hours ago
Listing updated: September 14, 2025 at 01:01pm
Listed by:
Kathy L Tega Offc:217-787-7000,
The Real Estate Group, Inc.
Bought with:
Karen D Harris, 475119390
The Real Estate Group, Inc.
Source: RMLS Alliance,MLS#: CA1027999 Originating MLS: Capital Area Association of Realtors
Originating MLS: Capital Area Association of Realtors

Facts & features
Interior
Bedrooms & bathrooms
- Bedrooms: 4
- Bathrooms: 3
- Full bathrooms: 3
Bedroom 1
- Level: Main
- Dimensions: 13ft 9in x 16ft 1in
Bedroom 2
- Level: Main
- Dimensions: 11ft 4in x 11ft 9in
Bedroom 3
- Level: Main
- Dimensions: 12ft 0in x 11ft 9in
Bedroom 4
- Level: Basement
- Dimensions: 13ft 0in x 15ft 0in
Other
- Level: Main
- Dimensions: 11ft 8in x 12ft 8in
Other
- Area: 1205
Family room
- Level: Basement
- Dimensions: 42ft 0in x 18ft 5in
Kitchen
- Level: Main
- Dimensions: 14ft 4in x 14ft 8in
Laundry
- Level: Main
- Dimensions: 16ft 1in x 6ft 1in
Living room
- Level: Main
- Dimensions: 16ft 11in x 18ft 8in
Main level
- Area: 1946
Heating
- Forced Air
Cooling
- Central Air
Appliances
- Included: Dishwasher, Disposal, Microwave, Range, Electric Water Heater
Features
- Ceiling Fan(s), Vaulted Ceiling(s)
- Basement: Egress Window(s),Full,Partially Finished
- Number of fireplaces: 1
- Fireplace features: Living Room
Interior area
- Total structure area: 1,946
- Total interior livable area: 3,151 sqft
Property
Parking
- Total spaces: 3
- Parking features: Attached
- Attached garage spaces: 3
- Details: Number Of Garage Remotes: 3
Features
- Patio & porch: Patio, Porch
Lot
- Size: 0.34 Acres
- Dimensions: 196 x 190 x 170
- Features: Level
Details
- Parcel number: 22340277004
Construction
Type & style
- Home type: SingleFamily
- Architectural style: Ranch
- Property subtype: Single Family Residence, Residential
Materials
- Brick, Vinyl Siding
- Foundation: Concrete Perimeter
- Roof: Shingle
Condition
- New construction: Yes
- Year built: 2024
Utilities & green energy
- Sewer: Public Sewer
- Water: Public
- Utilities for property: Cable Available
Community & neighborhood
Location
- Region: Springfield
- Subdivision: Lake Pointe
HOA & financial
HOA
- Has HOA: Yes
- HOA fee: $121 annually
Other
Other facts
- Road surface type: Paved
Price history
| Date | Event | Price |
|---|---|---|
| 9/12/2025 | Sold | $520,000-0.6%$165/sqft |
Source: | ||
| 8/17/2025 | Pending sale | $523,400$166/sqft |
Source: | ||
| 11/11/2024 | Price change | $523,400-1.2%$166/sqft |
Source: | ||
| 3/19/2024 | Listed for sale | $529,900$168/sqft |
Source: | ||
Public tax history
| Year | Property taxes | Tax assessment |
|---|---|---|
| 2024 | $1,172 +5.1% | $15,895 +9.5% |
| 2023 | $1,115 +139.6% | $14,519 +143.9% |
| 2022 | $465 +3778.5% | $5,954 +3817.1% |
Find assessor info on the county website
Neighborhood: 62712
Nearby schools
GreatSchools rating
- 6/10Glenwood Intermediate SchoolGrades: 5-6Distance: 2.6 mi
- 7/10Glenwood Middle SchoolGrades: 7-8Distance: 2.7 mi
- 7/10Glenwood High SchoolGrades: 9-12Distance: 3.3 mi
Get pre-qualified for a loan
At Zillow Home Loans, we can pre-qualify you in as little as 5 minutes with no impact to your credit score.An equal housing lender. NMLS #10287.


