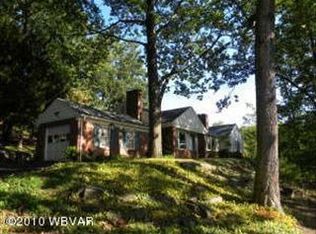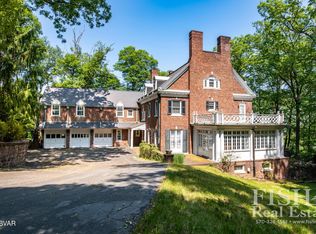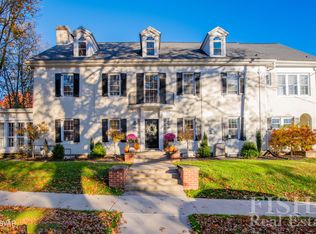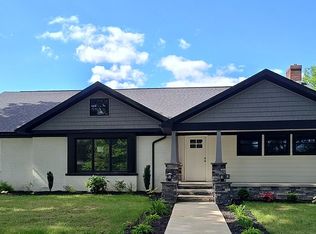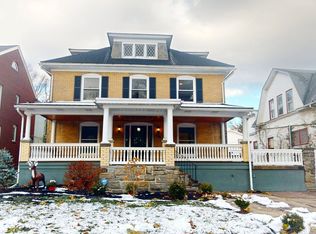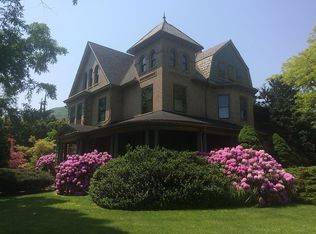Welcome to 1601 James Rd, nestled in the Vallamont section of Williamsport. This stately English Brick Manor blends classic architecture, charm, and modern amenities.
Inside, you'll find gracious living space throughout the residence. The updated kitchen offers all your entertaining needs for holiday gatherings to Sunday evening dinners with family. The formal separate dining room boasts natural sunlight that opens to the flagstone terrace through French doors. Continuing outside, the tranquil backyard setting is a must see. The in-ground saltwater pool is the perfect refresh on a warm summer day.
The primary bedroom setting provides a wood burning fireplace for a cozy chilly evening with perfect ambiance. Several new amenities with smart device upgrades complete your new home needs.
For sale
Price cut: $11K (1/9)
$579,000
1601 James Rd, Williamsport, PA 17701
6beds
4,210sqft
Est.:
Single Family Residence
Built in 1927
0.92 Acres Lot
$563,200 Zestimate®
$138/sqft
$-- HOA
What's special
Wood burning fireplaceIn-ground saltwater poolGracious living spaceNatural sunlightEnglish brick manorFlagstone terraceFormal separate dining room
- 217 days |
- 1,447 |
- 66 |
Zillow last checked: 8 hours ago
Listing updated: January 09, 2026 at 12:48pm
Listed by:
Christopher Brennan,
RE/MAX WEST BRANCH 570-321-1010
Source: West Branch Valley AOR,MLS#: WB-101747
Tour with a local agent
Facts & features
Interior
Bedrooms & bathrooms
- Bedrooms: 6
- Bathrooms: 4
- Full bathrooms: 3
- 1/2 bathrooms: 1
Rooms
- Room types: Master Bathroom
Primary bedroom
- Description: Fireplace; en suite
- Level: Upper
- Area: 302.4
- Dimensions: 18 x 16.8
Bedroom 2
- Level: Upper
- Area: 210
- Dimensions: 15 x 14
Bedroom 3
- Description: Jack and Jill connects to bedroom 4
- Level: Upper
- Area: 174
- Dimensions: 14.5 x 12
Bedroom 4
- Description: Jack and Jill connects to bedroom 3
- Level: Upper
- Area: 286
- Dimensions: 22 x 13
Bedroom 5
- Level: Upper
- Area: 182
- Dimensions: 14 x 13
Bedroom 6
- Level: Upper
- Area: 156
- Dimensions: 13 x 12
Bathroom
- Level: Main
- Area: 42
- Dimensions: 7 x 6
Other
- Level: Upper
- Area: 72
- Dimensions: 12 x 6
Den
- Level: Main
- Area: 270
- Dimensions: 18 x 15
Dining area
- Level: Main
- Area: 262.5
- Dimensions: 17.5 x 15
Other
- Level: Upper
- Area: 165
- Dimensions: 16.5 x 10
Kitchen
- Level: Main
- Area: 396.5
- Dimensions: 30.5 x 13
Laundry
- Level: Lower
- Area: 162.5
- Dimensions: 13 x 12.5
Living room
- Description: Fireplace
- Level: Main
- Area: 459
- Dimensions: 27 x 17
Heating
- Electric, Natural Gas, Baseboard, Hot Water
Cooling
- None
Appliances
- Included: Gas, Dishwasher, Refrigerator, Range, Garage Door Opener, Dryer, Range Hood
Features
- Formal Separate, Ceiling Fan(s), Walk-In Closet(s), Pantry
- Flooring: Carpet W/W, Tile, Wood, Granite/Quartz/Stone, Hardwood
- Windows: Original
- Basement: Full,Exterior Entry
- Has fireplace: Yes
- Fireplace features: Wood Burning, Bedroom, Living Room
Interior area
- Total structure area: 4,210
- Total interior livable area: 4,210 sqft
- Finished area above ground: 4,210
- Finished area below ground: 0
Property
Parking
- Parking features: Garage - Attached
- Has attached garage: Yes
Features
- Levels: Two
- Patio & porch: Pavillion/Gazebo, Patio
- Fencing: Fenced - In Yard
- Has view: Yes
- Waterfront features: None
Lot
- Size: 0.92 Acres
- Features: Sloped, Wooded
- Topography: Sloping
- Residential vegetation: Wooded
Details
- Parcel number: 74-014-202
- Zoning: R1A
Construction
Type & style
- Home type: SingleFamily
- Property subtype: Single Family Residence
Materials
- Brick, See Remarks
- Foundation: Block
- Roof: Shingle,Slate
Condition
- Year built: 1927
Utilities & green energy
- Electric: 100-150 Amps, Circuit Breakers, 200+ Amp Service
- Water: Public
Community & HOA
Community
- Subdivision: Vallamont
Location
- Region: Williamsport
Financial & listing details
- Price per square foot: $138/sqft
- Tax assessed value: $319,610
- Annual tax amount: $13,036
- Date on market: 6/16/2025
Estimated market value
$563,200
$535,000 - $591,000
$3,621/mo
Price history
Price history
| Date | Event | Price |
|---|---|---|
| 1/9/2026 | Price change | $579,000-1.9%$138/sqft |
Source: West Branch Valley AOR #WB-101747 Report a problem | ||
| 10/8/2025 | Price change | $590,000-1.5%$140/sqft |
Source: West Branch Valley AOR #WB-101747 Report a problem | ||
| 7/11/2025 | Price change | $599,000-1.6%$142/sqft |
Source: West Branch Valley AOR #WB-101747 Report a problem | ||
| 6/16/2025 | Listed for sale | $609,000+10.7%$145/sqft |
Source: West Branch Valley AOR #WB-101747 Report a problem | ||
| 8/30/2024 | Sold | $550,000-15.4%$131/sqft |
Source: Public Record Report a problem | ||
Public tax history
Public tax history
| Year | Property taxes | Tax assessment |
|---|---|---|
| 2025 | $12,931 | $319,610 |
| 2024 | $12,931 +1.3% | $319,610 |
| 2023 | $12,772 | $319,610 |
Find assessor info on the county website
BuyAbility℠ payment
Est. payment
$3,570/mo
Principal & interest
$2759
Property taxes
$608
Home insurance
$203
Climate risks
Neighborhood: 17701
Nearby schools
GreatSchools rating
- 3/10Cochran El SchoolGrades: K-3Distance: 0.4 mi
- 6/10WILLIAMSPORT AREA MSGrades: 7-8Distance: 2.8 mi
- 5/10Williamsport Area Senior High SchoolGrades: 9-12Distance: 3 mi
- Loading
- Loading
