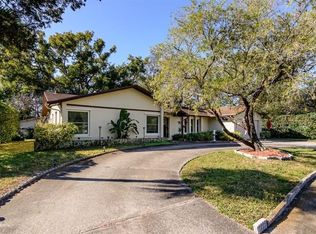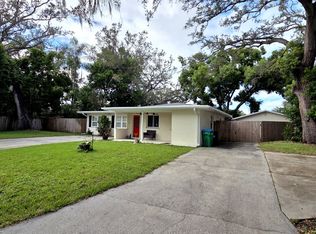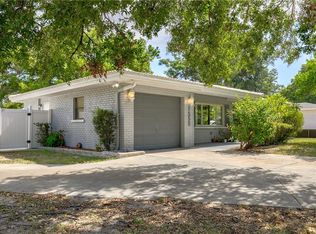Sold for $370,000
$370,000
1601 Lakeview Rd, Clearwater, FL 33756
3beds
1,593sqft
Single Family Residence
Built in 1953
0.31 Acres Lot
$365,400 Zestimate®
$232/sqft
$2,990 Estimated rent
Home value
$365,400
$333,000 - $398,000
$2,990/mo
Zestimate® history
Loading...
Owner options
Explore your selling options
What's special
One or more photo(s) has been virtually staged. Welcome home to this beautifully updated home in the heart of Clearwater! Perfectly situated on a spacious 1/3-acre corner lot in unincorporated Clearwater, this cement-constructed residence offers convenience and comfort. Inside, discover a welcoming split floor plan featuring polished original hardwood floors that flow gracefully through the main living areas and three inviting bedrooms, and includes cedar closets for luxurious storage. The newly painted interior enhances the bright, airy atmosphere, complemented by an open kitchen with granite countertops and brand-new (2025!) white appliances, including a refrigerator, dishwasher, and range. Relax in your tranquil primary suite, privately tucked away from the additional bedrooms. Enjoy recent upgrades, including a 2018 AC, a 2024 water heater, hurricane-ready hardware with fitted boards, and a newly installed side fence and gate for your fully enclosed private backyard. Entertain effortlessly year-round in the expansive screened lanai featuring newly finished floors—ideal for gatherings or relaxing evenings. Currently zoned for Plumb Elementary, and NOT in a flood zone, and only minutes from award-winning Clearwater Beach, this home provides the ultimate Florida lifestyle. Don’t miss out—schedule your private tour today!
Zillow last checked: 8 hours ago
Listing updated: October 07, 2025 at 09:27am
Listing Provided by:
Norma Vargas, PA 727-332-9199,
EXP REALTY LLC 888-883-8509,
Kendall Bonner 813-536-6026,
EXP REALTY LLC
Bought with:
Andrew Daniels, 3315709
54 REALTY LLC
Source: Stellar MLS,MLS#: TB8332668 Originating MLS: Sarasota - Manatee
Originating MLS: Sarasota - Manatee

Facts & features
Interior
Bedrooms & bathrooms
- Bedrooms: 3
- Bathrooms: 2
- Full bathrooms: 2
Primary bedroom
- Features: Ceiling Fan(s), En Suite Bathroom, Built-in Closet
- Level: First
- Area: 210 Square Feet
- Dimensions: 21x10
Bedroom 2
- Features: Ceiling Fan(s), Built-in Closet
- Level: First
- Area: 168 Square Feet
- Dimensions: 14x12
Bedroom 3
- Features: Ceiling Fan(s), Built-in Closet
- Level: First
- Area: 144 Square Feet
- Dimensions: 12x12
Kitchen
- Features: No Closet
- Level: First
- Area: 132 Square Feet
- Dimensions: 11x12
Living room
- Level: First
- Area: 2486 Square Feet
- Dimensions: 113x22
Heating
- Central
Cooling
- Central Air
Appliances
- Included: Dishwasher, Range, Refrigerator
- Laundry: In Garage
Features
- Ceiling Fan(s), Kitchen/Family Room Combo, Open Floorplan, Primary Bedroom Main Floor
- Flooring: Ceramic Tile, Hardwood
- Has fireplace: No
Interior area
- Total structure area: 2,914
- Total interior livable area: 1,593 sqft
Property
Parking
- Total spaces: 2
- Parking features: Garage - Attached
- Attached garage spaces: 2
Features
- Levels: One
- Stories: 1
- Exterior features: Sidewalk
- Fencing: Wood
Lot
- Size: 0.31 Acres
- Dimensions: 109 x 124
- Features: Corner Lot
Details
- Parcel number: 232915000001300600
- Zoning: R-3
- Special conditions: None
Construction
Type & style
- Home type: SingleFamily
- Property subtype: Single Family Residence
Materials
- Block, Stucco
- Foundation: Concrete Perimeter
- Roof: Shingle
Condition
- New construction: No
- Year built: 1953
Utilities & green energy
- Sewer: Septic Tank
- Water: Public
- Utilities for property: Electricity Connected, Water Connected
Community & neighborhood
Location
- Region: Clearwater
- Subdivision: ACREAGE
HOA & financial
HOA
- Has HOA: No
Other fees
- Pet fee: $0 monthly
Other financial information
- Total actual rent: 0
Other
Other facts
- Listing terms: Cash,Conventional,FHA
- Ownership: Fee Simple
- Road surface type: Paved
Price history
| Date | Event | Price |
|---|---|---|
| 10/6/2025 | Sold | $370,000-6.3%$232/sqft |
Source: | ||
| 9/4/2025 | Pending sale | $395,000$248/sqft |
Source: | ||
| 8/2/2025 | Listed for sale | $395,000-4.8%$248/sqft |
Source: | ||
| 7/14/2025 | Listing removed | $415,000$261/sqft |
Source: | ||
| 4/30/2025 | Price change | $415,000-2.4%$261/sqft |
Source: | ||
Public tax history
| Year | Property taxes | Tax assessment |
|---|---|---|
| 2024 | $2,793 -0.8% | $193,336 +3% |
| 2023 | $2,815 +2.1% | $187,705 +3% |
| 2022 | $2,757 -1.7% | $182,238 +3% |
Find assessor info on the county website
Neighborhood: 33756
Nearby schools
GreatSchools rating
- 9/10Plumb Elementary SchoolGrades: PK-5Distance: 0.8 mi
- 6/10Oak Grove Middle SchoolGrades: 6-8Distance: 1.4 mi
- 4/10Clearwater High SchoolGrades: 9-12Distance: 1.1 mi
Schools provided by the listing agent
- Elementary: Plumb Elementary-PN
- Middle: Oak Grove Middle-PN
- High: Clearwater High-PN
Source: Stellar MLS. This data may not be complete. We recommend contacting the local school district to confirm school assignments for this home.
Get a cash offer in 3 minutes
Find out how much your home could sell for in as little as 3 minutes with a no-obligation cash offer.
Estimated market value
$365,400


