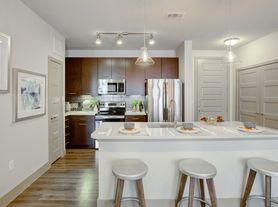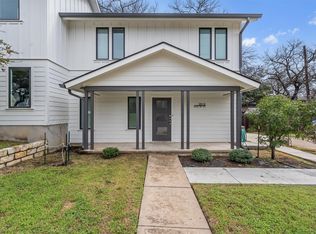*Available furnished or unfurnished for the same price, minimum 6 month's lease*On a premier corner lot, perfect for traveling professionals, people moving to Austin, professional athletes and those seeking a temporary home fully furnished or unfurnished close to downtown Austin and UT! This home will capture your heart the moment you see it, it's within walking distance Boggy Creek Greenbelt Trail perfect spot to reconnect with nature, coffee shops, and the Red Line Rail system that connects downtown, central Austin, Q2 Stadium, and the suburbs giving you access to many employers, the University of Texas, and the city's main attractions and entertainment without having to worry about parking. Regular landscaping, automatic sprinkler system, and common area maintenance included, google fiber available. Recently installed roof, carpet and HVAC. This location also provides quick access to I-35 and the airport. A short drive of 1.5 miles to the University of Texas and 2.5 miles to lovely Lady Bird Lake and downtown Austin. This unparalleled lifestyle could be yours today! Please see tenant selection criteria and application instructions in MLS docs
House for rent
$2,850/mo
1601 Miriam Ave UNIT 100, Austin, TX 78702
4beds
1,332sqft
Price may not include required fees and charges.
Singlefamily
Available now
Dogs OK
Central air, ceiling fan
In hall laundry
1 Parking space parking
Central
What's special
- 36 days |
- -- |
- -- |
Travel times
Renting now? Get $1,000 closer to owning
Unlock a $400 renter bonus, plus up to a $600 savings match when you open a Foyer+ account.
Offers by Foyer; terms for both apply. Details on landing page.
Facts & features
Interior
Bedrooms & bathrooms
- Bedrooms: 4
- Bathrooms: 3
- Full bathrooms: 2
- 1/2 bathrooms: 1
Heating
- Central
Cooling
- Central Air, Ceiling Fan
Appliances
- Included: Dishwasher, Dryer, Microwave, Range, Refrigerator, Washer
- Laundry: In Hall, In Unit, Laundry Closet
Features
- Ceiling Fan(s), Eat-in Kitchen, High Ceilings, High Speed Internet, Interior Steps, Open Floorplan, Pantry, Smart Thermostat, Soaking Tub, Storage, Walk-In Closet(s)
- Flooring: Carpet, Tile
Interior area
- Total interior livable area: 1,332 sqft
Property
Parking
- Total spaces: 1
- Parking features: Covered
- Details: Contact manager
Features
- Stories: 2
- Exterior features: Contact manager
Details
- Parcel number: 750461
Construction
Type & style
- Home type: SingleFamily
- Property subtype: SingleFamily
Materials
- Roof: Composition,Shake Shingle
Condition
- Year built: 2007
Community & HOA
Location
- Region: Austin
Financial & listing details
- Lease term: Negotiable
Price history
| Date | Event | Price |
|---|---|---|
| 9/22/2025 | Listing removed | $445,000$334/sqft |
Source: | ||
| 9/22/2025 | Price change | $2,850-1.7%$2/sqft |
Source: Unlock MLS #2878051 | ||
| 9/4/2025 | Listed for rent | $2,900+3.6%$2/sqft |
Source: Unlock MLS #2878051 | ||
| 9/2/2025 | Price change | $445,000-1.1%$334/sqft |
Source: | ||
| 8/12/2025 | Price change | $450,000-5.3%$338/sqft |
Source: | ||

