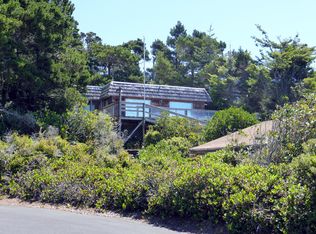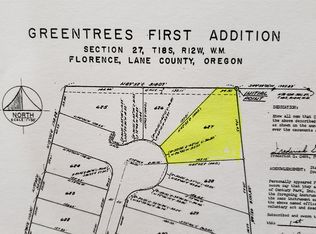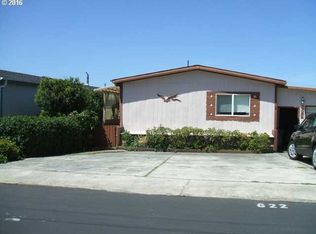Price reduced. Loaded with character and warmth, this is the Greentrees Village home you have been waiting for in a 55+ community. This double wide manufactured home with it's private gated entrance, captures the essence of Florence coastal living. This sprawling 1,713sf home has grand scale living for both casual & formal entertaining. The soaring entrance leads to the living room & dining room. The floor plan is highlighted by an ultra-spacious master suite. Situated on a 0.20 acre lot.
This property is off market, which means it's not currently listed for sale or rent on Zillow. This may be different from what's available on other websites or public sources.


