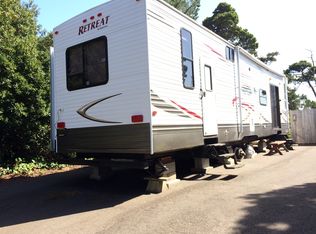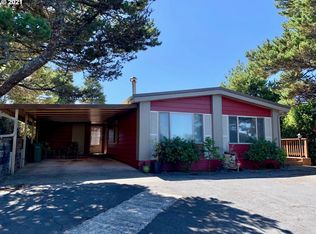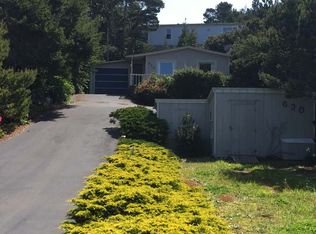Cute as a button! 1 bedroom, 1 bath home in Greentrees West. Multiple additions not included in total square footage) Light and bright with many windows throughout. Bedroom has closet and built in drawers. Addition includes living room, bonus room, sun porch, and garage. Private back yard features built in planter boxes and deck. Additional detached RV port with built in shelves. Plenty of parking in front.
This property is off market, which means it's not currently listed for sale or rent on Zillow. This may be different from what's available on other websites or public sources.


