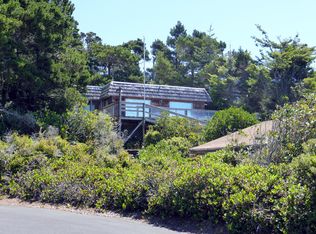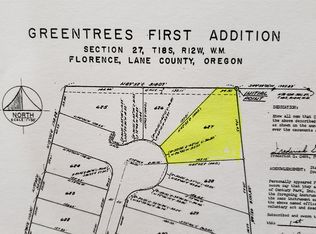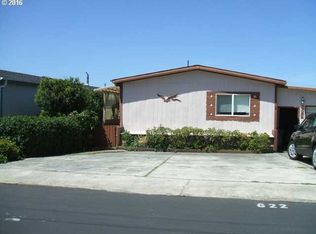Lovely remodeled home. West facing windows + elevated foundation give partial view of dunes + stunning sunsets. Inviting living/dining room, updated kitchen + island/eating bar, open to family room. Master bath, soak tub + shower. Laundry room w/ built-in desk, plenty of cupboard storage. Deep attached garage. Off street parking. Private wind-protected patio w/new spa. Detached 12x12 finished shop/studio. Private yard, dog run.
This property is off market, which means it's not currently listed for sale or rent on Zillow. This may be different from what's available on other websites or public sources.


