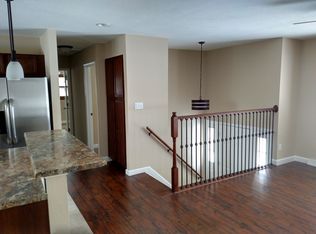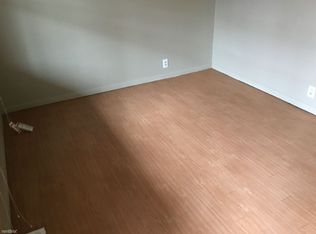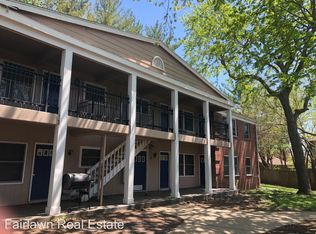GORGEOUS ON THE OUTSIDE. A REAL SLEEPING BEAUTY. THE INSIDE HAS SEEN BETTER DAYS. THIS IS A GREAT OPPORTUNITY TO CREATE THE HOUSE OF YOUR DREAMS. WORK WAS STARTED IN THE LOWER LEVEL BUT NEVER FINISHED. THERE IS A THIRD BATH AS WELL AS A POTENTIAL FOR FAMILY ROOM AND 2 MORE BEDROOMS. ROLL UP YOUR SLEEVES AND GET TO WORK. A REAL PROJECT.
This property is off market, which means it's not currently listed for sale or rent on Zillow. This may be different from what's available on other websites or public sources.



