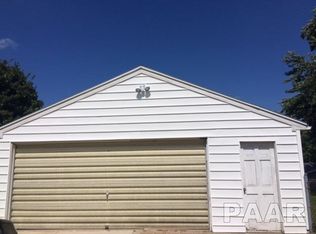SO MUCH TO LOVE ABOUT THIS WELL CARED FOR NORTHSIDE HOME ON CORNER LOT. FRESHLY PAINTED BEDROOMS & OFFICE WITH ORIGINAL HARDWOOD FLOORS. NEW FLOOR COVERINGS IN LARGE EAT-IN KITCHEN & FAMILY ROOM -- PERFECT FOR ENTERTAINING! NEW FURNACE & C/A (2017). NEW SHINGLES ON HOUSE & GARAGE (2016). NEWER (1992) TWO STALL (24X24) DETACHED GARAGE & PATIO AREA. SELLER PROVIDING ONE YEAR HMS HOME WARRANTY ($489). PROPERTY TAXES REFLECT SENIOR HOMESTEAD & SENIOR FREEZE. IN AN ESTATE AND BEING SOLD "AS IS". LOT SIZE & SQ FT PER TAZ CO PRC
This property is off market, which means it's not currently listed for sale or rent on Zillow. This may be different from what's available on other websites or public sources.

