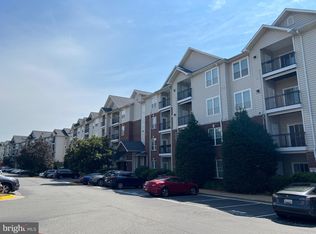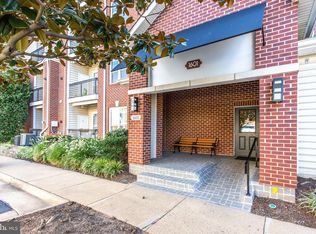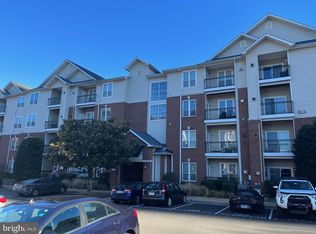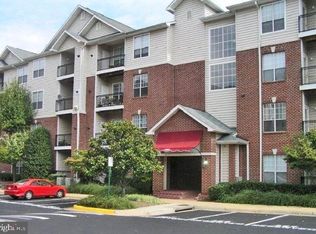Sold for $325,000 on 05/23/25
$325,000
1601 Spring Gate Dr UNIT 1305, Mc Lean, VA 22102
1beds
735sqft
Condominium
Built in 1997
-- sqft lot
$325,400 Zestimate®
$442/sqft
$2,023 Estimated rent
Home value
$325,400
$306,000 - $348,000
$2,023/mo
Zestimate® history
Loading...
Owner options
Explore your selling options
What's special
Benefit from major updates in this lovely condo unit, including new HVAC, hardwood flooring, granite countertops, in-suite laundry, and a reserved garage parking space (#70) in the building. This third-floor condo is conveniently located near the pools and main building, allowing easy access for your guests. Welcome to The Gates of McLean Condominiums! This move-in ready unit includes one garage parking space (#70) and two guest parking spaces for added convenience. Just steps away, you can enjoy the best of Tysons, with an exciting mix of restaurants, shopping, and services. Nearby attractions include Capital One Hall, Wegmans, The Perch, Sister’s Thai, Stellina Pizzeria, and much more. You will also have convenient access to Kaiser Permanente Medical Center, Tysons Galleria, and Tysons Corner Center. Commuting is easy with quick access to Route 123, Route 7, I-495, I-66, Toll Road 267, and you are just one block from the McLean Metro station, along with various Metrobus connections and Silver Line access. Don’t miss the opportunity to fall in love with all that this beautiful property has to offer in the heart of Tysons Corner! Move-in ready!
Zillow last checked: 11 hours ago
Listing updated: May 23, 2025 at 11:55am
Listed by:
Lisa DeCarlo 571-239-8690,
Samson Properties
Bought with:
Christian Manachi, SP98369032
Samson Properties
Source: Bright MLS,MLS#: VAFX2230324
Facts & features
Interior
Bedrooms & bathrooms
- Bedrooms: 1
- Bathrooms: 1
- Full bathrooms: 1
- Main level bathrooms: 1
- Main level bedrooms: 1
Bedroom 1
- Features: Flooring - Laminated
- Level: Unspecified
Dining room
- Features: Flooring - HardWood
- Level: Unspecified
Kitchen
- Features: Flooring - Tile/Brick
- Level: Unspecified
Laundry
- Features: Flooring - Tile/Brick
- Level: Unspecified
Living room
- Features: Flooring - HardWood, Fireplace - Gas
- Level: Unspecified
Heating
- Central, Natural Gas
Cooling
- Central Air, Electric
Appliances
- Included: Dishwasher, Dryer, Disposal, Oven/Range - Electric, Refrigerator, Stainless Steel Appliance(s), Washer, Gas Water Heater
- Laundry: Washer In Unit, Dryer In Unit, Laundry Room, In Unit
Features
- Combination Dining/Living, Upgraded Countertops, Open Floorplan
- Flooring: Hardwood, Ceramic Tile, Luxury Vinyl, Vinyl, Wood
- Doors: Sliding Glass
- Has basement: No
- Number of fireplaces: 1
- Fireplace features: Glass Doors
Interior area
- Total structure area: 735
- Total interior livable area: 735 sqft
- Finished area above ground: 735
- Finished area below ground: 0
Property
Parking
- Total spaces: 1
- Parking features: Basement, Inside Entrance, Garage Door Opener, Assigned, Unassigned, Attached
- Attached garage spaces: 1
- Details: Assigned Parking, Assigned Space #: 70
Accessibility
- Accessibility features: None
Features
- Levels: One
- Stories: 1
- Exterior features: Balcony
- Pool features: Community
Details
- Additional structures: Above Grade, Below Grade
- Parcel number: 0294 12010305
- Zoning: 330
- Special conditions: Standard
Construction
Type & style
- Home type: Condo
- Architectural style: Colonial
- Property subtype: Condominium
- Attached to another structure: Yes
Materials
- Aluminum Siding
Condition
- New construction: No
- Year built: 1997
Details
- Builder model: Danielle
Utilities & green energy
- Sewer: Public Sewer
- Water: Public
Community & neighborhood
Security
- Security features: Security Gate, Fire Sprinkler System
Location
- Region: Mc Lean
- Subdivision: Gates Of Mclean
HOA & financial
Other fees
- Condo and coop fee: $493 monthly
Other
Other facts
- Listing agreement: Exclusive Right To Sell
- Ownership: Condominium
Price history
| Date | Event | Price |
|---|---|---|
| 6/8/2025 | Listing removed | $2,000$3/sqft |
Source: Bright MLS #VAFX2246204 | ||
| 6/6/2025 | Listed for rent | $2,000+29%$3/sqft |
Source: Bright MLS #VAFX2246204 | ||
| 5/23/2025 | Sold | $325,000-1.5%$442/sqft |
Source: | ||
| 5/14/2025 | Contingent | $330,000$449/sqft |
Source: | ||
| 5/12/2025 | Price change | $330,000-2.9%$449/sqft |
Source: | ||
Public tax history
| Year | Property taxes | Tax assessment |
|---|---|---|
| 2025 | $4,030 +7.8% | $334,180 +8% |
| 2024 | $3,739 +4.6% | $309,430 +2% |
| 2023 | $3,575 -1.3% | $303,360 |
Find assessor info on the county website
Neighborhood: 22102
Nearby schools
GreatSchools rating
- 6/10Westgate Elementary SchoolGrades: PK-6Distance: 0.6 mi
- 7/10Kilmer Middle SchoolGrades: 7-8Distance: 1.8 mi
- 7/10Marshall High SchoolGrades: 9-12Distance: 1.5 mi
Schools provided by the listing agent
- High: Marshall
- District: Fairfax County Public Schools
Source: Bright MLS. This data may not be complete. We recommend contacting the local school district to confirm school assignments for this home.
Get a cash offer in 3 minutes
Find out how much your home could sell for in as little as 3 minutes with a no-obligation cash offer.
Estimated market value
$325,400
Get a cash offer in 3 minutes
Find out how much your home could sell for in as little as 3 minutes with a no-obligation cash offer.
Estimated market value
$325,400



