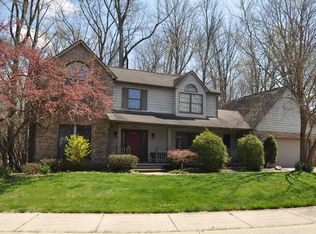Custom built home featuring all the amenities of Tipton Lakes Community on a large lot (3/4 acre), ideally located on the end of a cul-de-sac. Master retreat on the main floor, walk in closet with storage in the loft area, bath, bay window. 3+ car garage plus workshop area. 2nd floor Master w/vaulted ceiling as well. Kitchen has granite countertops, open to breakfast room w/pantry, storage closet. 18x15 screened porch. Basement is partially finished with a fireplace, half bath & large storage room. New roof, laminate floors, and HVAC. Beautiful!!!!
This property is off market, which means it's not currently listed for sale or rent on Zillow. This may be different from what's available on other websites or public sources.
