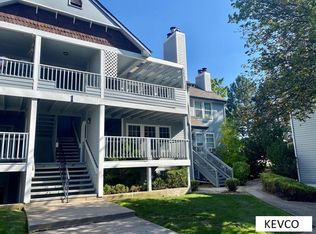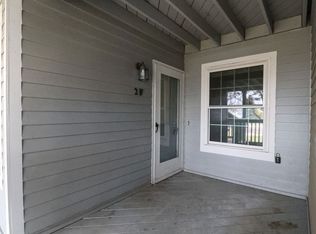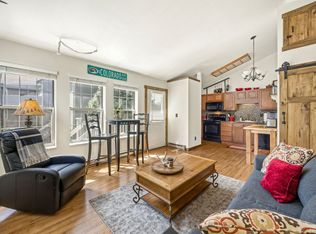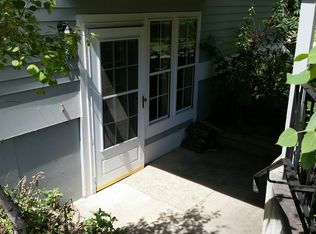Sold for $293,000
$293,000
1601 W Swallow Road Bldg 9 #E, Fort Collins, CO 80526
2beds
1,024sqft
Condominium
Built in 1985
-- sqft lot
$-- Zestimate®
$286/sqft
$1,727 Estimated rent
Home value
Not available
Estimated sales range
Not available
$1,727/mo
Zestimate® history
Loading...
Owner options
Explore your selling options
What's special
Bright & Updated 2nd-Floor Townhome – Peaceful Setting
This stylish 2-bedroom, 2-bathroom townhome offers over 1,000 square feet of beautifully maintained living space in a quiet second-floor location with serene views of the park-like courtyard. Enjoy the tranquility of your private, south-facing deck—perfect for morning coffee or evening relaxation.
Inside, you'll find fresh paint, plush carpet, and an open, sunlit layout that’s ideal for both entertaining and everyday living. The kitchen has been recently updated with new stone countertops, a modern sink, and a sleek faucet, complemented by updated cabinetry and a designer tile backsplash.
Vaulted ceilings and a cozy fireplace enhance the bright living area, while both bathrooms feature contemporary vanities, fixtures, and finishes. The spacious bedrooms offer ample closet space, and a generous interior storage room adds everyday convenience.
Additional highlights include an in-unit washer and dryer, a roomy detached garage located just steps from your door, and access to a peaceful, well-kept community with a pool and tennis courts. Just half a block from scenic Rossborough Park—an ideal spot for dog walks, outdoor time, or quiet reflection.
Located close to CSU, shopping, dining, and local trails—this move-in ready townhome offers low-maintenance living in one of Fort Collins most convenient and relaxing neighborhoods. Unit 9E.
Zillow last checked: 8 hours ago
Listing updated: February 25, 2026 at 09:23am
Listed by:
Jennifer Reinhardt 303-514-8491 jennifer@realatlas.com,
Atlas Real Estate Group
Bought with:
Kevin Alexander, 100092572
C3 Real Estate Solutions, LLC
Source: REcolorado,MLS#: 7629744
Facts & features
Interior
Bedrooms & bathrooms
- Bedrooms: 2
- Bathrooms: 2
- Full bathrooms: 2
- Main level bathrooms: 1
- Main level bedrooms: 1
Bedroom
- Level: Main
Bedroom
- Level: Upper
Bathroom
- Level: Main
Bathroom
- Level: Upper
Dining room
- Level: Main
Family room
- Level: Main
Laundry
- Level: Main
Heating
- Forced Air
Cooling
- Has cooling: Yes
Appliances
- Laundry: In Unit
Features
- Flooring: Carpet, Tile
- Has basement: No
- Number of fireplaces: 1
- Common walls with other units/homes: End Unit
Interior area
- Total structure area: 1,024
- Total interior livable area: 1,024 sqft
- Finished area above ground: 1,024
Property
Parking
- Total spaces: 3
- Parking features: Garage
- Garage spaces: 1
- Details: Off Street Spaces: 2
Features
- Levels: Two
- Stories: 2
Details
- Parcel number: R1213156
- Zoning: MMN
- Special conditions: Standard
Construction
Type & style
- Home type: Condo
- Property subtype: Condominium
- Attached to another structure: Yes
Materials
- Wood Siding
- Roof: Composition
Condition
- Updated/Remodeled
- Year built: 1985
Community & neighborhood
Location
- Region: Fort Collins
- Subdivision: Gables At Silverplume
HOA & financial
HOA
- Has HOA: Yes
- HOA fee: $554 monthly
- Amenities included: Park, Pool, Tennis Court(s)
- Services included: Internet, Sewer, Trash, Water
- Association name: Gables at Silverplume
- Association phone: 970-407-9990
Other
Other facts
- Listing terms: Cash,Conventional,FHA,VA Loan
- Ownership: Individual
Price history
| Date | Event | Price |
|---|---|---|
| 2/25/2026 | Sold | $293,000-17.1%$286/sqft |
Source: | ||
| 6/30/2022 | Sold | $353,500+8.8%$345/sqft |
Source: | ||
| 6/10/2022 | Listed for sale | $325,000$317/sqft |
Source: | ||
Public tax history
Tax history is unavailable.
Neighborhood: Silver Plume
Nearby schools
GreatSchools rating
- 7/10Bennett Elementary SchoolGrades: PK-5Distance: 1.6 mi
- 5/10Blevins Middle SchoolGrades: 6-8Distance: 1 mi
- 8/10Rocky Mountain High SchoolGrades: 9-12Distance: 0.3 mi
Schools provided by the listing agent
- Elementary: Bennett
- Middle: Blevins
- High: Rocky Mountain
- District: Poudre R-1
Source: REcolorado. This data may not be complete. We recommend contacting the local school district to confirm school assignments for this home.
Get pre-qualified for a loan
At Zillow Home Loans, we can pre-qualify you in as little as 5 minutes with no impact to your credit score.An equal housing lender. NMLS #10287.



