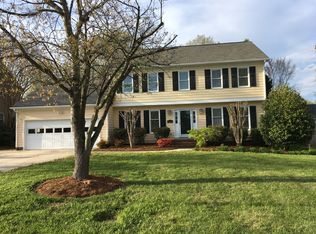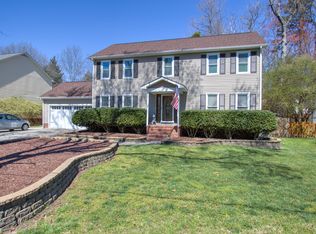Sold for $395,000
$395,000
1601 Whites Mill Rd, High Point, NC 27265
4beds
2,292sqft
Stick/Site Built, Residential, Single Family Residence
Built in 1986
0.29 Acres Lot
$415,200 Zestimate®
$--/sqft
$2,419 Estimated rent
Home value
$415,200
Estimated sales range
Not available
$2,419/mo
Zestimate® history
Loading...
Owner options
Explore your selling options
What's special
Get ready to have FUN this summer in this GORGEOUS, RENOVATED home in High Point. Located close to the Palladium, you are just over a mile to entertainment, restaurants, and more. The UPDATED KITCHEN boasts GRANITE countertops and SS APPLIANCES with plenty of space to eat and hang out. You'll love the SPACIOUS LIVING ROOM and wood-burning fireplace. The dining room is located just off the kitchen! Work from home? There is a multi-purpose office/den space on the first floor. Upstairs, There are 4 BRs including a LARGE PRIMARY bedroom with 2 walk-in closets! Outside, relax on the SCREENED PORCH. Your new home will be the neighborhood hangout with an IN-GROUND POOL - This home is PERFECT FOR ENTERTAINING. Pets even have a separate area so the fenced yard stays clean and tidy. Additional features include architectural shingles, an irrigation system installed by previous owner, premium window shutters, and updated LED fixtures. This well-maintained home is move-in ready!
Zillow last checked: 8 hours ago
Listing updated: May 24, 2024 at 08:41am
Listed by:
Anna Scott Pulliam 336-298-2268,
Coldwell Banker Advantage
Bought with:
Steven Montgomery, 289771
Berkshire Hathaway HomeServices Carolinas Realty
Source: Triad MLS,MLS#: 1137948 Originating MLS: Greensboro
Originating MLS: Greensboro
Facts & features
Interior
Bedrooms & bathrooms
- Bedrooms: 4
- Bathrooms: 3
- Full bathrooms: 2
- 1/2 bathrooms: 1
- Main level bathrooms: 1
Primary bedroom
- Level: Second
- Dimensions: 16.08 x 15.25
Bedroom 2
- Level: Second
- Dimensions: 13.5 x 13.25
Bedroom 3
- Level: Second
- Dimensions: 13.67 x 13.25
Bedroom 4
- Level: Second
- Dimensions: 14.08 x 11.17
Den
- Level: Main
- Dimensions: 15.25 x 13.17
Dining room
- Level: Main
- Dimensions: 12.67 x 10.58
Entry
- Level: Main
- Dimensions: 18.08 x 8.08
Kitchen
- Level: Main
- Dimensions: 15.25 x 13.58
Living room
- Level: Main
- Dimensions: 21.67 x 13.5
Heating
- Forced Air, Natural Gas
Cooling
- Central Air
Appliances
- Included: Gas Water Heater
- Laundry: Dryer Connection, Main Level, Washer Hookup
Features
- Dead Bolt(s), Pantry, Solid Surface Counter
- Flooring: Carpet, Laminate
- Has basement: No
- Attic: Floored,Permanent Stairs,Walk-In
- Number of fireplaces: 1
- Fireplace features: Living Room
Interior area
- Total structure area: 2,292
- Total interior livable area: 2,292 sqft
- Finished area above ground: 2,292
Property
Parking
- Total spaces: 1
- Parking features: Driveway, Garage, Attached
- Attached garage spaces: 1
- Has uncovered spaces: Yes
Features
- Levels: Two
- Stories: 2
- Exterior features: Dog Run
- Pool features: In Ground
- Fencing: Fenced,Privacy
Lot
- Size: 0.29 Acres
- Features: Corner Lot, Not in Flood Zone
Details
- Parcel number: 205298
- Zoning: R-3
- Special conditions: Owner Sale
Construction
Type & style
- Home type: SingleFamily
- Property subtype: Stick/Site Built, Residential, Single Family Residence
Materials
- Masonite
- Foundation: Slab
Condition
- Year built: 1986
Utilities & green energy
- Sewer: Public Sewer
- Water: Public
Community & neighborhood
Location
- Region: High Point
- Subdivision: Oak Hollow
Other
Other facts
- Listing agreement: Exclusive Right To Sell
- Listing terms: Cash,Conventional,FHA,VA Loan
Price history
| Date | Event | Price |
|---|---|---|
| 5/24/2024 | Sold | $395,000+5.3% |
Source: | ||
| 4/8/2024 | Pending sale | $375,000 |
Source: | ||
| 4/4/2024 | Listed for sale | $375,000+18.1% |
Source: | ||
| 9/10/2021 | Sold | $317,500+54.9%$139/sqft |
Source: | ||
| 9/2/2016 | Sold | $205,000$89/sqft |
Source: Agent Provided Report a problem | ||
Public tax history
| Year | Property taxes | Tax assessment |
|---|---|---|
| 2025 | $4,200 | $304,800 |
| 2024 | $4,200 +2.2% | $304,800 |
| 2023 | $4,109 | $304,800 |
Find assessor info on the county website
Neighborhood: 27265
Nearby schools
GreatSchools rating
- 8/10Southwest Elementary SchoolGrades: K-5Distance: 1 mi
- 4/10Laurin Welborn MiddleGrades: 6-8Distance: 3.4 mi
- 6/10T Wingate Andrews High SchoolGrades: 9-12Distance: 3.2 mi
Schools provided by the listing agent
- Elementary: Southwest
Source: Triad MLS. This data may not be complete. We recommend contacting the local school district to confirm school assignments for this home.
Get a cash offer in 3 minutes
Find out how much your home could sell for in as little as 3 minutes with a no-obligation cash offer.
Estimated market value$415,200
Get a cash offer in 3 minutes
Find out how much your home could sell for in as little as 3 minutes with a no-obligation cash offer.
Estimated market value
$415,200

