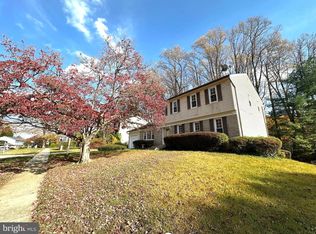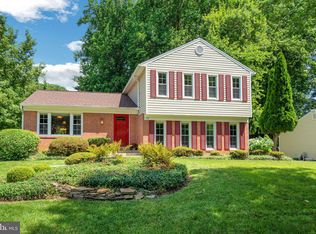Sold for $680,000
$680,000
1601 Winding Waye Ln, Silver Spring, MD 20902
4beds
2,521sqft
Single Family Residence
Built in 1970
9,587 Square Feet Lot
$679,500 Zestimate®
$270/sqft
$3,593 Estimated rent
Home value
$679,500
$625,000 - $741,000
$3,593/mo
Zestimate® history
Loading...
Owner options
Explore your selling options
What's special
Professional photos will be posted Friday, May 16. Welcome to your new home in Glenfield Manor. This brick front, true center hall colonial home offers fresh paint throughout, wood floors on the main level and brand new carpet on the stairs and both upper and lower levels, and Replacement Windows by Anderson. You will find granite counters in the kitchen and a main level laundry with separate washer and dryer units. You will adore spending leisure time in your custom, screened gazebo off the kitchen overlooking the rear yard. The finished, walkout lower level offers separate recreation, gaming and hobby rooms. The original owners acquired the property new in 1970, and the home has been meticulously maintained since then. Walk to Brookside Gardens via an asphalt path. Walking trails will take you from Brookside Gardens to the Wheaton Regional Park which features a playground, mini-train, pond, dog park, indoor ice skating rink, tennis facility and ball fields. . This home is around the corner from Glenallan Elementary School and Kennedy High School, and is close to shopping and the Glenmont Metro Station. Nearby Downtown Silver Spring (souh) and Olney (north) offer a myriad of dining choices, entertainment, and additional shopping experiences. You don't want to miss the opportunity to make this your new home.
Zillow last checked: 8 hours ago
Listing updated: June 26, 2025 at 03:04am
Listed by:
Richard Saunders 301-704-3416,
Samson Properties
Bought with:
SALAR HAJIBABAEI, 0225226412
Fairfax Realty of Tysons
Source: Bright MLS,MLS#: MDMC2177276
Facts & features
Interior
Bedrooms & bathrooms
- Bedrooms: 4
- Bathrooms: 3
- Full bathrooms: 2
- 1/2 bathrooms: 1
- Main level bathrooms: 1
Bedroom 1
- Features: Attached Bathroom, Flooring - Carpet
- Level: Upper
Bedroom 2
- Features: Flooring - Carpet
- Level: Upper
Bedroom 3
- Features: Flooring - Carpet
- Level: Upper
Bedroom 4
- Features: Flooring - Carpet
- Level: Upper
Bathroom 2
- Level: Upper
Dining room
- Features: Lighting - Ceiling
- Level: Main
Family room
- Features: Fireplace - Wood Burning
- Level: Main
Game room
- Features: Flooring - Carpet
- Level: Lower
Other
- Features: Flooring - Carpet
- Level: Lower
Kitchen
- Features: Dining Area, Granite Counters
- Level: Main
Living room
- Features: Recessed Lighting
- Level: Main
Recreation room
- Features: Flooring - Carpet
- Level: Lower
Heating
- Forced Air, Natural Gas
Cooling
- Central Air, Electric
Appliances
- Included: Microwave, Built-In Range, Dishwasher, Disposal, Refrigerator, Washer, Dryer, Gas Water Heater
Features
- Dry Wall
- Flooring: Hardwood, Laminate, Carpet
- Basement: Connecting Stairway,Partial,Full,Partially Finished,Walk-Out Access
- Number of fireplaces: 1
Interior area
- Total structure area: 2,736
- Total interior livable area: 2,521 sqft
- Finished area above ground: 1,746
- Finished area below ground: 775
Property
Parking
- Total spaces: 2
- Parking features: Garage Faces Front, Concrete, Attached, Driveway
- Attached garage spaces: 1
- Uncovered spaces: 1
Accessibility
- Accessibility features: None
Features
- Levels: Two
- Stories: 2
- Pool features: None
- Fencing: Back Yard,Wood
Lot
- Size: 9,587 sqft
Details
- Additional structures: Above Grade, Below Grade
- Parcel number: 161301460853
- Zoning: R90
- Special conditions: Standard
Construction
Type & style
- Home type: SingleFamily
- Architectural style: Colonial
- Property subtype: Single Family Residence
Materials
- Brick
- Foundation: Block, Slab
- Roof: Asphalt
Condition
- New construction: No
- Year built: 1970
Utilities & green energy
- Sewer: Public Sewer
- Water: Public
Community & neighborhood
Location
- Region: Silver Spring
- Subdivision: Glenfield Manor
Other
Other facts
- Listing agreement: Exclusive Right To Sell
- Ownership: Fee Simple
Price history
| Date | Event | Price |
|---|---|---|
| 6/19/2025 | Sold | $680,000+4.6%$270/sqft |
Source: | ||
| 5/21/2025 | Pending sale | $649,900$258/sqft |
Source: | ||
| 5/20/2025 | Listing removed | $649,900$258/sqft |
Source: | ||
| 5/15/2025 | Listed for sale | $649,900$258/sqft |
Source: | ||
Public tax history
| Year | Property taxes | Tax assessment |
|---|---|---|
| 2025 | $6,903 +22.6% | $528,500 +8% |
| 2024 | $5,631 +8.6% | $489,167 +8.7% |
| 2023 | $5,183 +14.4% | $449,833 +9.6% |
Find assessor info on the county website
Neighborhood: 20902
Nearby schools
GreatSchools rating
- 4/10Glenallan Elementary SchoolGrades: PK-5Distance: 0.2 mi
- 3/10Odessa Shannon Middle SchoolGrades: 6-8Distance: 0.9 mi
- 4/10John F. Kennedy High SchoolGrades: 9-12Distance: 0.3 mi
Schools provided by the listing agent
- Elementary: Glenallan
- High: John F. Kennedy
- District: Montgomery County Public Schools
Source: Bright MLS. This data may not be complete. We recommend contacting the local school district to confirm school assignments for this home.

Get pre-qualified for a loan
At Zillow Home Loans, we can pre-qualify you in as little as 5 minutes with no impact to your credit score.An equal housing lender. NMLS #10287.

