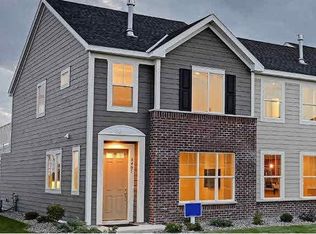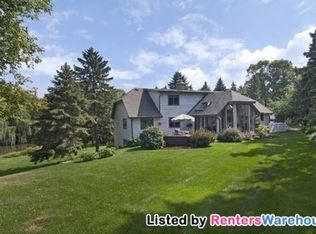Closed
$1,700,000
16013 Ringer Rd, Wayzata, MN 55391
5beds
7,142sqft
Single Family Residence
Built in 1963
1.88 Acres Lot
$1,706,100 Zestimate®
$238/sqft
$7,525 Estimated rent
Home value
$1,706,100
$1.57M - $1.86M
$7,525/mo
Zestimate® history
Loading...
Owner options
Explore your selling options
What's special
Stunning rambler on a gorgeous 1.9 acre lot. Impeccable, custom finishes and fresh paint throughout. Multiple formal and informal living spaces are ideal for entertaining. Kitchen features center island, gourmet appliances, and breakfast nook. Four bedrooms on main level, including primary with ensuite bath and impressive walk-in closet. Amazing lower with family room, recreation room, wet bar, home theater, workout room, office and more. Fifth bedroom features ensuite bath with steam shower. 4-car insulated and heated garage. Enjoy the beautiful, level lot all year round with built-in grill, patio, fire pit and private pond. Located in Wayzata schools, just minutes to downtown Wayzata. Easy access to 394/494 for a quick commute.
Zillow last checked: 8 hours ago
Listing updated: May 14, 2025 at 01:01pm
Listed by:
Meredith A Howell 612-940-4566,
Coldwell Banker Realty,
Drew Hueler 612-701-3124
Bought with:
Berg Larsen Group - Chad M Larsen
Coldwell Banker Realty - Lakes
Source: NorthstarMLS as distributed by MLS GRID,MLS#: 6648287
Facts & features
Interior
Bedrooms & bathrooms
- Bedrooms: 5
- Bathrooms: 6
- Full bathrooms: 3
- 3/4 bathrooms: 1
- 1/2 bathrooms: 2
Bedroom 1
- Level: Main
- Area: 224 Square Feet
- Dimensions: 16 x 14
Bedroom 2
- Level: Main
- Area: 182 Square Feet
- Dimensions: 14 x 13
Bedroom 3
- Level: Main
- Area: 182 Square Feet
- Dimensions: 14 x 13
Bedroom 4
- Level: Main
- Area: 130 Square Feet
- Dimensions: 13 x 10
Bedroom 5
- Level: Lower
- Area: 266 Square Feet
- Dimensions: 19 x 14
Dining room
- Level: Main
- Area: 168 Square Feet
- Dimensions: 14 x 12
Exercise room
- Level: Lower
- Area: 150 Square Feet
- Dimensions: 15 x 10
Exercise room
- Level: Lower
- Area: 216 Square Feet
- Dimensions: 24 x 9
Family room
- Level: Main
- Area: 480 Square Feet
- Dimensions: 24 x 20
Family room
- Level: Lower
- Area: 224 Square Feet
- Dimensions: 16 x 14
Game room
- Level: Lower
- Area: 360 Square Feet
- Dimensions: 24 x 15
Kitchen
- Level: Main
- Area: 266 Square Feet
- Dimensions: 19 x 14
Living room
- Level: Main
- Area: 322 Square Feet
- Dimensions: 23 x 14
Media room
- Level: Lower
- Area: 209 Square Feet
- Dimensions: 19 x 11
Office
- Level: Lower
- Area: 140 Square Feet
- Dimensions: 20 x 7
Recreation room
- Level: Lower
- Area: 504 Square Feet
- Dimensions: 24 x 21
Sun room
- Level: Main
- Area: 182 Square Feet
- Dimensions: 14 x 13
Heating
- Forced Air
Cooling
- Central Air
Appliances
- Included: Dishwasher, Dryer, Microwave, Range, Refrigerator, Washer, Wine Cooler
Features
- Basement: Finished,Walk-Out Access
- Number of fireplaces: 3
- Fireplace features: Family Room, Living Room, Wood Burning
Interior area
- Total structure area: 7,142
- Total interior livable area: 7,142 sqft
- Finished area above ground: 3,659
- Finished area below ground: 2,980
Property
Parking
- Total spaces: 4
- Parking features: Attached, Garage Door Opener, Heated Garage, Insulated Garage
- Attached garage spaces: 4
- Has uncovered spaces: Yes
- Details: Garage Dimensions (40 x 23)
Accessibility
- Accessibility features: None
Features
- Levels: One
- Stories: 1
- Waterfront features: Pond
Lot
- Size: 1.88 Acres
- Features: Irregular Lot, Many Trees
Details
- Foundation area: 4219
- Parcel number: 0511722440031
- Zoning description: Residential-Single Family
Construction
Type & style
- Home type: SingleFamily
- Property subtype: Single Family Residence
Materials
- Brick/Stone, Wood Siding
- Roof: Age 8 Years or Less
Condition
- Age of Property: 62
- New construction: No
- Year built: 1963
Utilities & green energy
- Gas: Natural Gas
- Sewer: City Sewer/Connected
- Water: City Water/Connected
Community & neighborhood
Location
- Region: Wayzata
- Subdivision: Ringersgate
HOA & financial
HOA
- Has HOA: No
Price history
| Date | Event | Price |
|---|---|---|
| 5/14/2025 | Sold | $1,700,000-2.8%$238/sqft |
Source: | ||
| 4/15/2025 | Pending sale | $1,749,000$245/sqft |
Source: | ||
| 2/27/2025 | Listed for sale | $1,749,000+12.2%$245/sqft |
Source: | ||
| 11/17/2023 | Sold | $1,558,500-8.1%$218/sqft |
Source: | ||
| 10/10/2023 | Pending sale | $1,695,000$237/sqft |
Source: | ||
Public tax history
| Year | Property taxes | Tax assessment |
|---|---|---|
| 2025 | $21,070 +6.4% | $1,511,000 +1.3% |
| 2024 | $19,811 +6.1% | $1,491,000 +0.8% |
| 2023 | $18,679 +2.4% | $1,479,000 +6.9% |
Find assessor info on the county website
Neighborhood: 55391
Nearby schools
GreatSchools rating
- 8/10Gleason Lake Elementary SchoolGrades: K-5Distance: 1.4 mi
- 8/10Wayzata West Middle SchoolGrades: 6-8Distance: 1.9 mi
- 10/10Wayzata High SchoolGrades: 9-12Distance: 5.7 mi
Get a cash offer in 3 minutes
Find out how much your home could sell for in as little as 3 minutes with a no-obligation cash offer.
Estimated market value
$1,706,100

