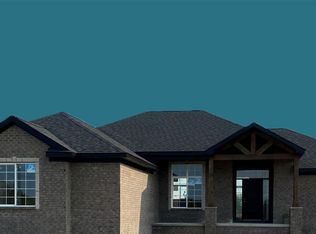Sold for $499,900
$499,900
16015 Almont Rd, Allenton, MI 48002
4beds
3,746sqft
Single Family Residence
Built in 1994
2.25 Acres Lot
$545,200 Zestimate®
$133/sqft
$2,850 Estimated rent
Home value
$545,200
$518,000 - $572,000
$2,850/mo
Zestimate® history
Loading...
Owner options
Explore your selling options
What's special
Beautifully updated home on 2.25 acres on paved road! Large circular driveway leads to the inviting entry of this home with 4 bedrooms, 2 1/2 baths, 3 car garage, 2 pole barns (30x48 & 24x42 one is heated & both have concrete floors). Updated kitchen in 2021, Quartz counters, tile backsplash, walk-in pantry, large breakfast nook with doorwall leading to tiered deck, large living room with wood burning fireplace, spacious master suite with walk-in closet, doorwall leading to private deck overlooking peaceful backyard, master bath updated in 2021 has amazing walk in shower with dual shower heads, dual sinks, linen closet. First floor laundry, first floor bedroom, finished walk-out basement (2005) with large entertaining area, wet bar & workout room. Pool table & shuffleboard table are incl. New water softener (2021), A/C (2019), Roof & Furnace (2000), freshly painted, Anderson windows, Washer & dryer are neg.
Zillow last checked: 8 hours ago
Listing updated: April 11, 2023 at 09:50am
Listed by:
Kristie Lohmann 248-568-3602,
RE/MAX First
Bought with:
Sharon LaFrance
STATE WIDE REAL ESTATE MAINSTREET
Source: MiRealSource,MLS#: 50102874 Originating MLS: MiRealSource
Originating MLS: MiRealSource
Facts & features
Interior
Bedrooms & bathrooms
- Bedrooms: 4
- Bathrooms: 3
- Full bathrooms: 2
- 1/2 bathrooms: 1
Bedroom 1
- Level: Upper
- Area: 221
- Dimensions: 17 x 13
Bedroom 2
- Level: Upper
- Area: 216
- Dimensions: 18 x 12
Bedroom 3
- Level: Upper
- Area: 130
- Dimensions: 13 x 10
Bedroom 4
- Level: Entry
- Area: 156
- Dimensions: 13 x 12
Bathroom 1
- Level: Upper
- Area: 140
- Dimensions: 14 x 10
Bathroom 2
- Level: Upper
- Area: 56
- Dimensions: 8 x 7
Family room
- Level: Lower
- Area: 1064
- Dimensions: 38 x 28
Kitchen
- Level: Entry
- Area: 176
- Dimensions: 16 x 11
Living room
- Level: Entry
- Area: 435
- Dimensions: 29 x 15
Heating
- Forced Air, Natural Gas
Cooling
- Ceiling Fan(s), Central Air
Appliances
- Included: Bar Fridge, Dishwasher, Disposal, Microwave, Range/Oven, Refrigerator, Gas Water Heater
- Laundry: First Floor Laundry, Entry
Features
- Sump Pump, Walk-In Closet(s), Bar
- Flooring: Ceramic Tile
- Basement: Finished,Walk-Out Access
- Has fireplace: Yes
- Fireplace features: Living Room, Wood Burning
Interior area
- Total structure area: 4,100
- Total interior livable area: 3,746 sqft
- Finished area above ground: 2,500
- Finished area below ground: 1,246
Property
Parking
- Total spaces: 3
- Parking features: 3 or More Spaces, Attached, Electric in Garage, Garage Door Opener, Garage Faces Side
- Attached garage spaces: 3
Features
- Levels: Two
- Stories: 2
- Patio & porch: Deck, Porch
- Frontage length: 290
Lot
- Size: 2.25 Acres
- Dimensions: 290 x 370
Details
- Additional structures: Pole Barn
- Parcel number: 090302003000
- Zoning description: Residential
- Special conditions: Private
Construction
Type & style
- Home type: SingleFamily
- Architectural style: Colonial
- Property subtype: Single Family Residence
Materials
- Brick, Vinyl Siding
- Foundation: Basement
Condition
- Year built: 1994
Utilities & green energy
- Sewer: Septic Tank
- Water: Private Well
- Utilities for property: Cable/Internet Avail.
Community & neighborhood
Security
- Security features: Security System
Location
- Region: Allenton
- Subdivision: N/A
Other
Other facts
- Listing agreement: Exclusive Right To Sell
- Listing terms: Cash,Conventional
- Road surface type: Paved
Price history
| Date | Event | Price |
|---|---|---|
| 4/10/2023 | Sold | $499,900$133/sqft |
Source: | ||
| 3/16/2023 | Pending sale | $499,900$133/sqft |
Source: | ||
| 3/8/2023 | Listed for sale | $499,900+127.2%$133/sqft |
Source: | ||
| 4/2/1998 | Sold | $220,000$59/sqft |
Source: | ||
Public tax history
| Year | Property taxes | Tax assessment |
|---|---|---|
| 2025 | $5,444 +57.7% | $223,800 +4.2% |
| 2024 | $3,452 +3.2% | $214,800 +7.9% |
| 2023 | $3,345 +6.4% | $199,100 +11.8% |
Find assessor info on the county website
Neighborhood: 48002
Nearby schools
GreatSchools rating
- 10/10Orchard Primary SchoolGrades: PK-4Distance: 3.6 mi
- 6/10Almont Middle SchoolGrades: PK,5-8Distance: 3.7 mi
- 7/10Almont High SchoolGrades: 9-12Distance: 3.8 mi
Schools provided by the listing agent
- District: Almont Community Schools
Source: MiRealSource. This data may not be complete. We recommend contacting the local school district to confirm school assignments for this home.
Get pre-qualified for a loan
At Zillow Home Loans, we can pre-qualify you in as little as 5 minutes with no impact to your credit score.An equal housing lender. NMLS #10287.
