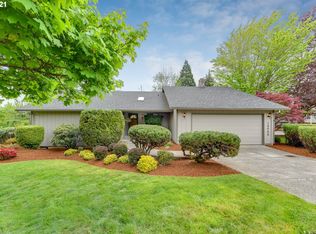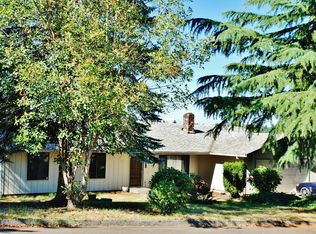Sold
$595,000
16015 NE 33rd Ave, Ridgefield, WA 98642
4beds
2,068sqft
Residential, Single Family Residence
Built in 1975
10,018.8 Square Feet Lot
$587,800 Zestimate®
$288/sqft
$2,683 Estimated rent
Home value
$587,800
$547,000 - $629,000
$2,683/mo
Zestimate® history
Loading...
Owner options
Explore your selling options
What's special
Price Reduced. Welcome to your slice of paradise in the coveted Mt Vista neighborhood! Step inside and prepare to be mesmerized by the grandeur of the high vaulted ceilings in this 4 bed 3 bath mid centry home meticulously designed to flood the space with an abundance of natural light. There's ample room for the whole family to spread out and relax in style. Sit out on your back deck and enjoy the territorial views and a peek of Mt St Helen and Mt Adams from this 1/4 acre corner lot. The Owners Suite boasts a stunning remodeled bathroom with a large soaking tub/shower, double sinks and gorgeous tile. A few steps down you'll find a large family room with a fireplace, wet bar, bedroom and remodeled bathroom for the possibilities of multi gen living. HVAC, vinyl windows and roof installed 2017. Enjoy Ridgefield's lower property taxes. WSU is only 2 houses away with amazing walking trails, a private community park is a block away with volleyball, tennis, basketball courts, and play structure and swings. Don't miss out on this one!
Zillow last checked: 8 hours ago
Listing updated: July 26, 2024 at 01:27am
Listed by:
Sher Kirkpatrick 360-909-8636,
Realty Pro, Inc
Bought with:
Crystal Lindelien
Found It LLC
Source: RMLS (OR),MLS#: 24540707
Facts & features
Interior
Bedrooms & bathrooms
- Bedrooms: 4
- Bathrooms: 3
- Full bathrooms: 3
Primary bedroom
- Features: Updated Remodeled, Bathtub With Shower, Double Closet, Double Sinks, Wallto Wall Carpet
- Level: Upper
Bedroom 2
- Features: Closet, Wallto Wall Carpet
- Level: Upper
Bedroom 3
- Features: Closet, Wallto Wall Carpet
- Level: Upper
Bedroom 4
- Features: Wainscoting, Wallto Wall Carpet
- Level: Lower
Dining room
- Features: Tile Floor, Vaulted Ceiling
- Level: Main
Family room
- Features: Fireplace, Patio, Sliding Doors, Wet Bar
- Level: Lower
Kitchen
- Features: Dishwasher, Disposal, Eat Bar, Kitchen Dining Room Combo, Updated Remodeled, Free Standing Refrigerator, Tile Floor
- Level: Main
Living room
- Features: Ceiling Fan, Deck, Fireplace, Sliding Doors, Vaulted Ceiling, Wallto Wall Carpet
- Level: Main
Heating
- Forced Air, Fireplace(s)
Cooling
- Central Air
Appliances
- Included: Cooktop, Dishwasher, Disposal, Free-Standing Refrigerator, Plumbed For Ice Maker, Range Hood, Stainless Steel Appliance(s), Electric Water Heater
- Laundry: Laundry Room
Features
- High Ceilings, High Speed Internet, Soaking Tub, Vaulted Ceiling(s), Wainscoting, Bathroom, Shower, Closet, Wet Bar, Eat Bar, Kitchen Dining Room Combo, Updated Remodeled, Ceiling Fan(s), Bathtub With Shower, Double Closet, Double Vanity, Tile
- Flooring: Tile, Wall to Wall Carpet
- Doors: Storm Door(s), Sliding Doors
- Windows: Double Pane Windows, Vinyl Frames
- Basement: None
- Number of fireplaces: 2
- Fireplace features: Wood Burning
Interior area
- Total structure area: 2,068
- Total interior livable area: 2,068 sqft
Property
Parking
- Total spaces: 2
- Parking features: Driveway, On Street, Garage Door Opener, Attached
- Attached garage spaces: 2
- Has uncovered spaces: Yes
Features
- Levels: Tri Level
- Stories: 3
- Patio & porch: Covered Patio, Deck, Patio
- Exterior features: Fire Pit, Yard
- Fencing: Fenced
- Has view: Yes
- View description: Mountain(s), Territorial
Lot
- Size: 10,018 sqft
- Features: Corner Lot, Gentle Sloping, SqFt 10000 to 14999
Details
- Additional structures: ToolShed
- Parcel number: 117890156
Construction
Type & style
- Home type: SingleFamily
- Architectural style: Mid Century Modern
- Property subtype: Residential, Single Family Residence
Materials
- Brick, T111 Siding
- Foundation: Pillar/Post/Pier, Slab
- Roof: Composition
Condition
- Updated/Remodeled
- New construction: No
- Year built: 1975
Utilities & green energy
- Sewer: Public Sewer
- Water: Public
- Utilities for property: Cable Connected
Community & neighborhood
Security
- Security features: Security Lights
Location
- Region: Ridgefield
- Subdivision: Mt Vista
HOA & financial
HOA
- Has HOA: Yes
- HOA fee: $360 annually
- Amenities included: Athletic Court, Basketball Court, Meeting Room, Tennis Court
Other
Other facts
- Listing terms: Cash,Conventional,FHA,VA Loan
- Road surface type: Paved
Price history
| Date | Event | Price |
|---|---|---|
| 7/25/2024 | Sold | $595,000$288/sqft |
Source: | ||
| 6/9/2024 | Pending sale | $595,000$288/sqft |
Source: | ||
| 6/3/2024 | Listed for sale | $595,000+63.9%$288/sqft |
Source: | ||
| 7/3/2017 | Sold | $363,000+0.8%$176/sqft |
Source: | ||
| 5/18/2017 | Pending sale | $360,000$174/sqft |
Source: Northwest Property Sisters, LLC #17297472 Report a problem | ||
Public tax history
| Year | Property taxes | Tax assessment |
|---|---|---|
| 2024 | $4,566 +14.5% | $510,990 +0.5% |
| 2023 | $3,987 +3.8% | $508,298 +3.1% |
| 2022 | $3,841 +2.7% | $493,048 +24.6% |
Find assessor info on the county website
Neighborhood: Mount Vista
Nearby schools
GreatSchools rating
- 4/10Pleasant Valley Primary SchoolGrades: PK-4Distance: 1 mi
- 5/10Pleasant Valley Middle SchoolGrades: 5-8Distance: 1 mi
- 6/10Prairie High SchoolGrades: 9-12Distance: 4.5 mi
Schools provided by the listing agent
- Elementary: Pleasant Valley
- Middle: Pleasant Valley
- High: Prairie
Source: RMLS (OR). This data may not be complete. We recommend contacting the local school district to confirm school assignments for this home.
Get a cash offer in 3 minutes
Find out how much your home could sell for in as little as 3 minutes with a no-obligation cash offer.
Estimated market value
$587,800

