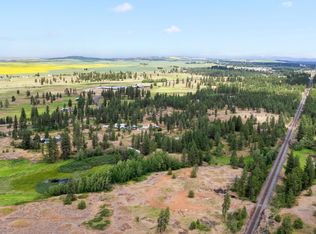Closed
$585,000
16017 W Lance Hill Rd, Cheney, WA 99004
6beds
--baths
3,673sqft
Single Family Residence
Built in 1994
10 Acres Lot
$568,800 Zestimate®
$159/sqft
$3,845 Estimated rent
Home value
$568,800
$523,000 - $620,000
$3,845/mo
Zestimate® history
Loading...
Owner options
Explore your selling options
What's special
Seller installing new roof and check out this shop! This expansive property has ample space for all your recreational toys & a setup designed for animals. This home offers open floor plan, ideal for multi-generational living with 6 bedrooms, 3 baths. The main floor boasts vaulted ceilings, beautiful wood floors, the primary bedroom has a large walk-in closet, 2 more closets, garden tub, double sinks & a walk-in shower. Opposite side of home are 2 additional bedrooms, & full bath. Main-floor laundry located main floor. Family room has gas fireplace & luxury of southern exposure. Sunroom off of family room offers a perfect place to have your coffee in the morning. Kitchen has island sitting& additional dining area. The daylight walk-out basement hosts a spacious family room, three additional bedrooms, a 3/4 bath. Enjoy an amazing 30' x 48' shop w/ a loft, 2-14’ garage doors, concrete floor & electric. A couple loafing sheds & more. Huge Upper deck for entertaining. Must see this property!
Zillow last checked: 8 hours ago
Listing updated: February 28, 2025 at 11:22am
Listed by:
Marcy Mongan 509-294-3715,
Windermere Manito, LLC
Source: SMLS,MLS#: 202510891
Facts & features
Interior
Bedrooms & bathrooms
- Bedrooms: 6
Basement
- Level: Basement
First floor
- Level: First
- Area: 1951 Square Feet
Heating
- Electric, Forced Air, Heat Pump
Cooling
- Central Air
Appliances
- Included: Free-Standing Range, Dishwasher, Refrigerator, Microwave, Washer, Dryer
Features
- Cathedral Ceiling(s)
- Flooring: Wood
- Windows: Windows Vinyl, Skylight(s)
- Basement: Full,Daylight,Rec/Family Area,Walk-Out Access,See Remarks
- Number of fireplaces: 2
- Fireplace features: Propane
Interior area
- Total structure area: 3,673
- Total interior livable area: 3,673 sqft
Property
Parking
- Total spaces: 3
- Parking features: Attached, Garage Door Opener
- Garage spaces: 3
Features
- Levels: One
- Stories: 1
- Fencing: Fenced
Lot
- Size: 10 Acres
- Features: Level, Secluded, Oversized Lot
Details
- Additional structures: Workshop, Shed(s)
- Parcel number: 13284.9073
- Horse amenities: Barn
Construction
Type & style
- Home type: SingleFamily
- Architectural style: Ranch,Craftsman
- Property subtype: Single Family Residence
Materials
- Vinyl Siding
- Roof: Composition
Condition
- New construction: No
- Year built: 1994
Community & neighborhood
Location
- Region: Cheney
Other
Other facts
- Listing terms: Conventional,Cash
- Road surface type: Paved
Price history
| Date | Event | Price |
|---|---|---|
| 2/28/2025 | Sold | $585,000-1.7%$159/sqft |
Source: | ||
| 1/23/2025 | Pending sale | $595,000$162/sqft |
Source: | ||
| 1/16/2025 | Listed for sale | $595,000-14.9%$162/sqft |
Source: | ||
| 10/6/2024 | Listing removed | $699,000$190/sqft |
Source: | ||
| 9/29/2024 | Price change | $699,000-6.7%$190/sqft |
Source: | ||
Public tax history
| Year | Property taxes | Tax assessment |
|---|---|---|
| 2024 | $6,234 +22.1% | $640,500 +5.7% |
| 2023 | $5,107 +1.3% | $606,000 |
| 2022 | $5,041 +8.7% | $606,000 +26.1% |
Find assessor info on the county website
Neighborhood: 99004
Nearby schools
GreatSchools rating
- 3/10Salnave Elementary SchoolGrades: PK-5Distance: 2.7 mi
- 4/10Cheney Middle SchoolGrades: 6-8Distance: 4.6 mi
- 6/10Cheney High SchoolGrades: 9-12Distance: 4.1 mi
Schools provided by the listing agent
- Elementary: Salnave
- Middle: Cheney
- High: Cheney
- District: Cheney
Source: SMLS. This data may not be complete. We recommend contacting the local school district to confirm school assignments for this home.
Get pre-qualified for a loan
At Zillow Home Loans, we can pre-qualify you in as little as 5 minutes with no impact to your credit score.An equal housing lender. NMLS #10287.
Sell for more on Zillow
Get a Zillow Showcase℠ listing at no additional cost and you could sell for .
$568,800
2% more+$11,376
With Zillow Showcase(estimated)$580,176
