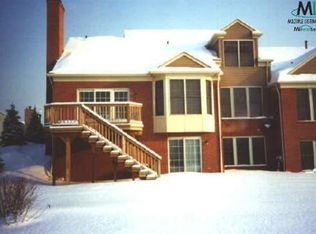Sold for $525,000
$525,000
1602 Boulder Ct, Rochester, MI 48306
3beds
3,739sqft
Condominium
Built in 1999
-- sqft lot
$533,300 Zestimate®
$140/sqft
$4,018 Estimated rent
Home value
$533,300
$507,000 - $560,000
$4,018/mo
Zestimate® history
Loading...
Owner options
Explore your selling options
What's special
***OPEN HOUSE CANCELED - CONDO UNDER CONTRACT***Don't miss the chance to tour this beautifully maintained end-unit condo in the sought-after Maple Ridge Creek Village. Enjoy a hassle-free lifestyle without worrying about exterior maintenance. This condo boasts a spacious first-floor primary suite with a double sink vanity, garden tub, separate shower, and a roomy walk-in closet. The bright kitchen includes hardwood floors, white cabinets, granite countertops, a stone backsplash, a center island, and all appliances. A convenient first-floor laundry room comes with a washer and dryer. The open living and dining area features a cozy gas fireplace and a door wall leading to a private deck, perfect for relaxing. The first floor also offers a versatile flex room that can be used as an office, den, or TV room. Upstairs, you'll find two bedrooms and a full bathroom. The large, finished basement is perfect for entertaining, complete with a wet bar, daylight windows, and a half bathroom. Conveniently located near schools, shopping, dining, and downtown Rochester. BATVAI. Buyers must be accompanied by a licensed Michigan Real Estate Agent for all showings.
Zillow last checked: 8 hours ago
Listing updated: December 04, 2025 at 06:26am
Listed by:
Walter H Weiss 248-652-6500,
Real Estate One-Rochester
Bought with:
Jason Kapernick
Realty Executives Home Towne
Source: Realcomp II,MLS#: 20251021988
Facts & features
Interior
Bedrooms & bathrooms
- Bedrooms: 3
- Bathrooms: 4
- Full bathrooms: 2
- 1/2 bathrooms: 2
Primary bedroom
- Level: Entry
- Area: 240
- Dimensions: 16 X 15
Bedroom
- Level: Second
- Area: 120
- Dimensions: 10 X 12
Bedroom
- Level: Second
- Area: 228
- Dimensions: 19 X 12
Primary bathroom
- Level: Entry
- Area: 99
- Dimensions: 9 X 11
Other
- Level: Second
- Area: 54
- Dimensions: 9 X 6
Other
- Level: Basement
- Area: 54
- Dimensions: 9 X 6
Other
- Level: Entry
- Area: 35
- Dimensions: 5 X 7
Dining room
- Level: Entry
- Area: 210
- Dimensions: 21 X 10
Kitchen
- Level: Entry
- Area: 180
- Dimensions: 15 X 12
Laundry
- Level: Entry
- Area: 72
- Dimensions: 6 X 12
Library
- Level: Entry
- Area: 168
- Dimensions: 14 X 12
Living room
- Level: Entry
- Area: 288
- Dimensions: 18 X 16
Heating
- Forced Air, Natural Gas
Cooling
- Central Air
Appliances
- Included: Dishwasher, Disposal, Dryer, Free Standing Electric Oven, Free Standing Electric Range, Free Standing Refrigerator, Microwave, Washer
- Laundry: Laundry Room
Features
- Basement: Finished,Full
- Has fireplace: Yes
- Fireplace features: Gas, Living Room
Interior area
- Total interior livable area: 3,739 sqft
- Finished area above ground: 2,239
- Finished area below ground: 1,500
Property
Parking
- Total spaces: 2
- Parking features: Two Car Garage, Attached, Direct Access, Driveway, Electricityin Garage, Garage Door Opener, Garage Faces Side
- Attached garage spaces: 2
Features
- Levels: One and One Half
- Stories: 1
- Entry location: GroundLevelwSteps
- Patio & porch: Deck
- Exterior features: Grounds Maintenance
Details
- Parcel number: 1501427067
- Special conditions: Short Sale No,Standard
Construction
Type & style
- Home type: Condo
- Architectural style: Cape Cod
- Property subtype: Condominium
Materials
- Brick, Other
- Foundation: Basement, Poured
- Roof: Asphalt
Condition
- New construction: No
- Year built: 1999
Utilities & green energy
- Electric: Circuit Breakers
- Sewer: Public Sewer
- Water: Public
- Utilities for property: Underground Utilities
Community & neighborhood
Location
- Region: Rochester
- Subdivision: MAPLE RIDGE CREEK VILLAGE CONDO OCCPN 1137
HOA & financial
HOA
- Has HOA: Yes
- HOA fee: $355 monthly
- Services included: Maintenance Grounds, Maintenance Structure, Snow Removal, Trash, Water
- Association phone: 586-739-6001
Other
Other facts
- Listing agreement: Exclusive Right To Sell
- Listing terms: Cash,Conventional
Price history
| Date | Event | Price |
|---|---|---|
| 8/25/2025 | Sold | $525,000+1.2%$140/sqft |
Source: | ||
| 8/15/2025 | Pending sale | $519,000$139/sqft |
Source: | ||
| 8/7/2025 | Listed for sale | $519,000+85.4%$139/sqft |
Source: | ||
| 4/20/2009 | Sold | $280,000-12.5%$75/sqft |
Source: | ||
| 10/15/2008 | Price change | $319,900-2.5%$86/sqft |
Source: Listhub #30623767 Report a problem | ||
Public tax history
Tax history is unavailable.
Neighborhood: 48306
Nearby schools
GreatSchools rating
- 8/10Hugger Elementary SchoolGrades: PK-5Distance: 2.1 mi
- 9/10Stoney Creek High SchoolGrades: 6-12Distance: 0.8 mi
- 8/10Hart Middle SchoolGrades: PK,6-12Distance: 1 mi
Get a cash offer in 3 minutes
Find out how much your home could sell for in as little as 3 minutes with a no-obligation cash offer.
Estimated market value$533,300
Get a cash offer in 3 minutes
Find out how much your home could sell for in as little as 3 minutes with a no-obligation cash offer.
Estimated market value
$533,300
