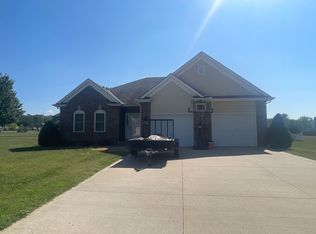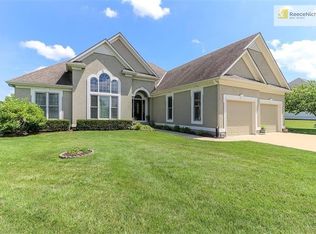Sold
Price Unknown
1602 Deer Run Rd, Oak Grove, MO 64075
5beds
4,339sqft
Single Family Residence
Built in 2006
0.57 Acres Lot
$574,300 Zestimate®
$--/sqft
$3,822 Estimated rent
Home value
$574,300
$517,000 - $637,000
$3,822/mo
Zestimate® history
Loading...
Owner options
Explore your selling options
What's special
Welcome to this exceptional 4,339 sq. ft. all-brick 2-story home that seamlessly blends classic design with modern convenience. Situated on a spacious estate-style lot, this 5-bedroom, 4.5-bathroom home offers elegant living spaces, smart home upgrades, and room for every lifestyle need. Enjoy 9-foot ceilings throughout and hardwood floors covering much of the main level. Custom cabinetry, granite countertops, large island, walk-in pantry, and stainless steel WiFi-enabled appliances (refrigerator and stove included). Two dedicated home offices on the main floor offer ample space for productivity or homeschooling. Google Nest system, WiFi-enabled garage door opener, and smart kitchen appliances included. Includes a half bathroom and a direct kitchen entrance from the 3-car garage. The luxurious Master Suite features a coffered ceiling, plush carpeting, and a spa-like bathroom with whirlpool tub, ceramic tile, walk-in shower, double vanity, and an expansive double walk-in closet with built-in storage island. Four additional bedrooms with ceiling fans and carpet, two rooms to include a Jack & Jill bathroom setup. The laundry room is located near the bedrooms for ultimate convenience. The finished basement retreat is inviting with egress windows, a large recreation room, wet bar, exercise room, and a full bathroom with shower — perfect for entertaining or relaxing. The home offers all-brick exterior with a charming covered front porch. The backyard features a large patio, basketball goal, and expansive lawn. Complete with an underground dog fence (collars included), irrigation system, and ample off-street parking. This move-in ready home offers the perfect blend of timeless curb appeal, modern technology, and versatile space. Schedule your private showing today and discover your dream home!
Zillow last checked: 8 hours ago
Listing updated: July 09, 2025 at 08:09am
Listing Provided by:
Harley Amos Todd 816-786-7883,
Heritage Realty
Bought with:
Tom Townsend, 2013033808
ReeceNichols - Eastland
Source: Heartland MLS as distributed by MLS GRID,MLS#: 2551142
Facts & features
Interior
Bedrooms & bathrooms
- Bedrooms: 5
- Bathrooms: 5
- Full bathrooms: 4
- 1/2 bathrooms: 1
Primary bedroom
- Features: Carpet, Ceiling Fan(s), Walk-In Closet(s)
- Level: Second
Bedroom 2
- Features: Carpet, Ceiling Fan(s), Walk-In Closet(s)
- Level: Second
Bedroom 3
- Features: Carpet, Ceiling Fan(s), Walk-In Closet(s)
- Level: Second
Bedroom 4
- Features: Carpet, Ceiling Fan(s), Walk-In Closet(s)
- Level: Second
Bedroom 5
- Features: Carpet, Ceiling Fan(s), Walk-In Closet(s)
- Level: Second
Primary bathroom
- Features: Ceramic Tiles, Double Vanity, Walk-In Closet(s)
- Level: Second
Bathroom 1
- Features: Ceramic Tiles, Shower Over Tub
- Level: Second
Bathroom 2
- Features: Ceramic Tiles, Shower Only, Wood Floor
- Level: Basement
Bathroom 3
- Features: Ceramic Tiles, Separate Shower And Tub
- Level: Second
Other
- Features: Wood Floor
- Level: First
Dining room
- Features: Wood Floor
- Level: First
Half bath
- Features: Wood Floor
- Level: First
Kitchen
- Features: Granite Counters, Kitchen Island, Pantry, Wood Floor
- Level: First
Living room
- Features: Carpet, Ceiling Fan(s), Fireplace
- Level: First
Office
- Features: Carpet, Ceiling Fan(s)
- Level: First
Recreation room
- Features: Built-in Features, Ceiling Fan(s), Wet Bar, Wood Floor
- Level: Basement
Heating
- Electric, Forced Air
Cooling
- Electric, Zoned
Appliances
- Included: Dishwasher, Disposal, Refrigerator, Built-In Electric Oven, Stainless Steel Appliance(s)
- Laundry: Bedroom Level, Laundry Room
Features
- Ceiling Fan(s), Custom Cabinets, Kitchen Island, Pantry, Stained Cabinets, Vaulted Ceiling(s), Walk-In Closet(s), Wet Bar
- Flooring: Carpet, Ceramic Tile, Wood
- Basement: Finished
- Number of fireplaces: 1
- Fireplace features: Electric, Living Room
Interior area
- Total structure area: 4,339
- Total interior livable area: 4,339 sqft
- Finished area above ground: 3,434
- Finished area below ground: 905
Property
Parking
- Total spaces: 3
- Parking features: Garage Faces Side, Off Street
- Garage spaces: 3
Features
- Patio & porch: Patio, Porch
Lot
- Size: 0.57 Acres
- Features: City Limits, Estate Lot, Level
Details
- Parcel number: 39300050400000000
Construction
Type & style
- Home type: SingleFamily
- Architectural style: Traditional
- Property subtype: Single Family Residence
Materials
- Brick/Mortar
- Roof: Composition
Condition
- Year built: 2006
Utilities & green energy
- Sewer: Public Sewer
- Water: Public
Community & neighborhood
Location
- Region: Oak Grove
- Subdivision: Edgewood Estates
HOA & financial
HOA
- Has HOA: Yes
- HOA fee: $500 annually
- Services included: Trash
- Association name: Edgewood Estates HOA
Other
Other facts
- Listing terms: Cash,Conventional,FHA,VA Loan
- Ownership: Private
- Road surface type: Paved
Price history
| Date | Event | Price |
|---|---|---|
| 7/3/2025 | Sold | -- |
Source: | ||
| 6/3/2025 | Pending sale | $589,000$136/sqft |
Source: | ||
| 5/22/2025 | Listed for sale | $589,000+42%$136/sqft |
Source: | ||
| 8/13/2020 | Sold | -- |
Source: | ||
| 6/21/2020 | Pending sale | $414,900$96/sqft |
Source: Chartwell Realty LLC #2226892 Report a problem | ||
Public tax history
| Year | Property taxes | Tax assessment |
|---|---|---|
| 2024 | $6,981 +3.2% | $89,824 |
| 2023 | $6,767 +11.9% | $89,824 +22.5% |
| 2022 | $6,047 +2.2% | $73,341 |
Find assessor info on the county website
Neighborhood: 64075
Nearby schools
GreatSchools rating
- 7/10Stony Point Elementary SchoolGrades: K-5Distance: 3.4 mi
- 8/10Grain Valley Middle SchoolGrades: 6-8Distance: 3.4 mi
- 9/10Grain Valley High SchoolGrades: 9-12Distance: 3.1 mi
Schools provided by the listing agent
- Elementary: Stony Point
- Middle: Grain Valley South
- High: Grain Valley
Source: Heartland MLS as distributed by MLS GRID. This data may not be complete. We recommend contacting the local school district to confirm school assignments for this home.
Get a cash offer in 3 minutes
Find out how much your home could sell for in as little as 3 minutes with a no-obligation cash offer.
Estimated market value$574,300
Get a cash offer in 3 minutes
Find out how much your home could sell for in as little as 3 minutes with a no-obligation cash offer.
Estimated market value
$574,300

