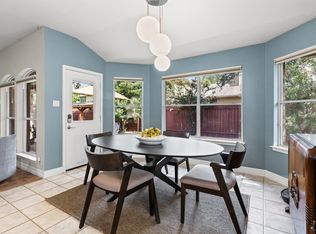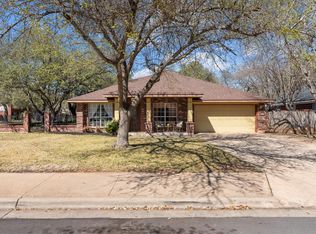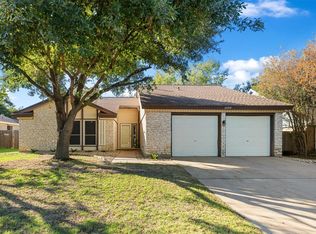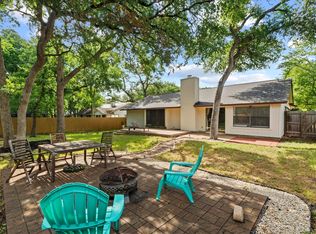Motivated Seller! NO HOA - LOW TAX RATE. Beautifully designed home featuring an open floor plan that seamlessly blends comfort and functionality. With three full bathrooms and tile flooring throughout, this home offers both style and easy maintenance. Step outside to a stunning outdoor space, complete with a pergola, perfect for relaxing or entertaining guests. Sitting on a huge lot, this property provides ample space for gardening, outdoor activities, or future expansions. Conveniently located near shopping centers, including H-Mart, and offering easy freeway access, this home is ideal for those seeking both tranquility and convenience. Don't miss out on this incredible opportunity!
Active
$429,000
1602 Plateau Rdg, Cedar Park, TX 78613
4beds
1,816sqft
Est.:
Single Family Residence
Built in 1980
0.37 Acres Lot
$419,700 Zestimate®
$236/sqft
$-- HOA
What's special
Open floor planHuge lotTile flooring throughoutStunning outdoor spaceBeautifully designed home
- 14 days |
- 1,168 |
- 40 |
Zillow last checked: 8 hours ago
Listing updated: February 14, 2026 at 02:03am
Listed by:
Quynh Pham (512) 300-8595,
EquityWise Realty (512) 300-8595
Source: Unlock MLS,MLS#: 5570309
Tour with a local agent
Facts & features
Interior
Bedrooms & bathrooms
- Bedrooms: 4
- Bathrooms: 3
- Full bathrooms: 3
- Main level bedrooms: 4
Heating
- Central, Electric
Cooling
- Ceiling Fan(s), Central Air, Other
Appliances
- Included: Dishwasher, Disposal, Dryer, Microwave, Free-Standing Electric Oven, Plumbed For Ice Maker, Free-Standing Electric Range, Free-Standing Refrigerator, Washer/Dryer, Electric Water Heater
Features
- 2 Primary Baths, 2 Primary Suites, Ceiling Fan(s), Vaulted Ceiling(s), Granite Counters, Double Vanity, Electric Dryer Hookup, Open Floorplan, Primary Bedroom on Main, Recessed Lighting, Smart Thermostat, Walk-In Closet(s), Washer Hookup
- Flooring: Tile
- Windows: Aluminum Frames, Blinds, Drapes, Double Pane Windows
- Number of fireplaces: 1
- Fireplace features: Living Room, Wood Burning
Interior area
- Total interior livable area: 1,816 sqft
Property
Parking
- Total spaces: 2
- Parking features: Attached, Boat, Door-Single, Driveway, Garage, Garage Door Opener, Garage Faces Front, Oversized, RV Access/Parking
- Attached garage spaces: 2
Accessibility
- Accessibility features: None
Features
- Levels: One
- Stories: 1
- Patio & porch: None
- Exterior features: Gutters Full, Private Yard
- Pool features: None
- Spa features: None
- Fencing: Back Yard, Gate, Wood
- Has view: Yes
- View description: Neighborhood
- Waterfront features: None
Lot
- Size: 0.37 Acres
- Features: Back Yard, Level, Trees-Medium (20 Ft - 40 Ft)
Details
- Additional structures: Pergola, RV/Boat Storage, Shed(s)
- Parcel number: 17W34310C000120009
- Special conditions: Standard
Construction
Type & style
- Home type: SingleFamily
- Property subtype: Single Family Residence
Materials
- Foundation: Slab
- Roof: Composition, Shingle
Condition
- Resale
- New construction: No
- Year built: 1980
Utilities & green energy
- Sewer: Septic Tank
- Water: Public
- Utilities for property: Cable Connected, Electricity Connected, Internet-Cable, Sewer Connected, Water Connected
Community & HOA
Community
- Features: None
- Subdivision: Shenandoah Sec 05
HOA
- Has HOA: No
Location
- Region: Cedar Park
Financial & listing details
- Price per square foot: $236/sqft
- Tax assessed value: $417,812
- Annual tax amount: $7,894
- Date on market: 2/13/2026
- Listing terms: Cash,Conventional,FHA
- Electric utility on property: Yes
Estimated market value
$419,700
$399,000 - $441,000
$2,277/mo
Price history
Price history
| Date | Event | Price |
|---|---|---|
| 2/13/2026 | Listed for sale | $429,000-3.6%$236/sqft |
Source: | ||
| 1/1/2026 | Listing removed | $445,000$245/sqft |
Source: | ||
| 6/25/2025 | Listed for sale | $445,000-1.1%$245/sqft |
Source: | ||
| 6/1/2025 | Listing removed | $450,000$248/sqft |
Source: | ||
| 4/7/2025 | Price change | $450,000-5.3%$248/sqft |
Source: | ||
| 2/28/2025 | Listed for sale | $475,000-4%$262/sqft |
Source: | ||
| 10/7/2024 | Listing removed | $495,000$273/sqft |
Source: | ||
| 9/6/2024 | Listed for sale | $495,000-9.2%$273/sqft |
Source: | ||
| 7/9/2024 | Listing removed | -- |
Source: | ||
| 5/28/2024 | Price change | $545,000-8.4%$300/sqft |
Source: | ||
| 4/16/2024 | Listed for sale | $595,000+197.6%$328/sqft |
Source: | ||
| 7/11/2018 | Sold | -- |
Source: Agent Provided Report a problem | ||
| 6/27/2018 | Pending sale | $199,950$110/sqft |
Source: Telco Realty Systems #6309799 Report a problem | ||
| 6/20/2018 | Listed for sale | $199,950$110/sqft |
Source: Telco Realty Systems #6309799 Report a problem | ||
Public tax history
Public tax history
| Year | Property taxes | Tax assessment |
|---|---|---|
| 2025 | $7,153 -9.4% | $417,812 -10.2% |
| 2024 | $7,894 +0.4% | $465,448 +0.2% |
| 2023 | $7,864 -15.9% | $464,621 -7.7% |
| 2022 | $9,349 +39.5% | $503,337 +49.6% |
| 2021 | $6,699 +8.2% | $336,479 +14.2% |
| 2020 | $6,195 +25.6% | $294,568 +26.7% |
| 2019 | $4,931 +213.8% | $232,493 +4.6% |
| 2018 | $1,572 | $222,168 +10% |
| 2017 | $1,572 +1.9% | $201,971 +10% |
| 2016 | $1,542 -6.1% | $183,610 +10% |
| 2015 | $1,642 | $166,918 +10% |
| 2014 | $1,642 | $151,744 +10% |
| 2013 | -- | $137,949 +1.5% |
| 2012 | -- | $135,918 -3.4% |
| 2011 | -- | $140,630 +9.3% |
| 2010 | -- | $128,720 +0.1% |
| 2009 | -- | $128,545 +11% |
| 2007 | -- | $115,847 +4.8% |
| 2006 | -- | $110,528 +12.1% |
| 2005 | -- | $98,632 -6.2% |
| 2004 | -- | $105,205 -0.4% |
| 2003 | -- | $105,665 -11.7% |
| 2002 | -- | $119,616 +31.3% |
| 2001 | -- | $91,114 |
Find assessor info on the county website
BuyAbility℠ payment
Est. payment
$2,586/mo
Principal & interest
$2021
Property taxes
$565
Climate risks
Neighborhood: 78613
Nearby schools
GreatSchools rating
- 7/10Pauline Naumann Elementary SchoolGrades: PK-5Distance: 1 mi
- 8/10Cedar Park Middle SchoolGrades: 6-8Distance: 1.3 mi
- 7/10Cedar Park High SchoolGrades: 9-12Distance: 1.7 mi
Schools provided by the listing agent
- Elementary: Pauline Naumann
- Middle: Cedar Park
- High: Cedar Park
- District: Leander ISD
Source: Unlock MLS. This data may not be complete. We recommend contacting the local school district to confirm school assignments for this home.




