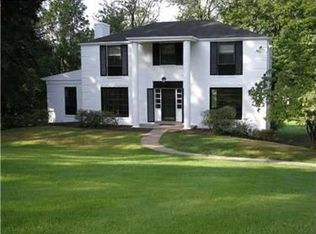Beautiful Wood and Leaded Glass Doors open into the Formal Entry w/two Coat Closets, Marble Floors and a Grand Two Story Wood and Iron Curved Staircase that Opens to Wood Beams and a Three Story High Skylight. The Entry has a Beautiful Powder Room w/Marble Floors and Counters and a Crystal Chandelier. Huge Eat-in-Kitchen has Ample Wood Cabinets, Double Wall Ovens, Double Door Stainless Sub Zero, two Built-In Corner Storage Cabinets w/Recessed Lighting and Glass Display Doors. Massive Island w/Seating Area, Cabinets on All Sides, Granite Counters, Double Sinks w/Instant Hot Water Tap, Stainless Dishwasher and Five Burner Gas Stove. Kitchen Opens up to Most Rooms on the Main Level and has a Back Staircase Leading to the Upper Level. The Large Formal Dining Room is just off of the Kitchen w/Glass Pocket Doors to the Formal Entry. The Formal Living Room has Wainscoting and French Doors to the Covered Side Porch. Open Family Room w/Gas Stone Fireplace, Two Sets of French Doors leading to the Rear Patio and Yard and Double Pocket Doors leading to the Den. Main Level Den has Double Pocket Doors for Privacy and Five Bright Windows. Main Level Laundry/Mud Room sits between the Kitchen, Back Staircase and Family Room. Bright and Spacious Sun Room w/Walls of Windows, Rough Edged Travertine Floors, Walk-Out to the Yard and Sliding Glass Doors into the Kitchen. Three Car Oversized Garage w/High Ceilings, Full Windows, Walk-Out to Front Porch and Interior Entrance into the Sunroom and Kitchen. The Lower Level is Finished w/Large Game Room, Media Room, Bathroom Area w/Toilet Room and Two Shower Stalls, Large Wine Cellar w/French Doors. Upper Level has Five Bedrooms and Three Full Bathrooms plus a Grand Master Suite. All Bedrooms have Double Door Closets and are off of the Central Staircase surrounded by a Wood and Iron Railing w/a Three Story Skylight-One Bedroom has access to the Staircase to the Attic. All Bathrooms have Double Sinks and Custom Vanities. There are Five Cedar Lined Storage Closets w/lights off of the Main Hallway. The Upper Level also has a Hugh Master Suite w/Recessed Lighting, Multiple Windows, Plush Carpeting; a 20' Walk-Through Dressing Area w/Window Bench, Five Mirrored Double Sliding Door Closets, Storage Closet and Recessed Lighting; a Large Master Bathroom w/Private Toilet Room, Double Sinks w/Granite Counters, Huge Glass Enclosed Shower, Claw Foot Soaking Tub and Private Balcony overlooking the Beautiful Grounds. Fully Renovated and Ready for a Quick Sale! Must See! Very Impressive!
This property is off market, which means it's not currently listed for sale or rent on Zillow. This may be different from what's available on other websites or public sources.

