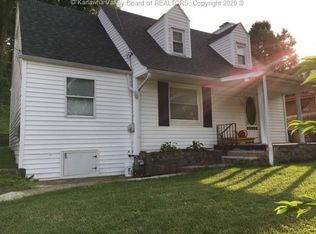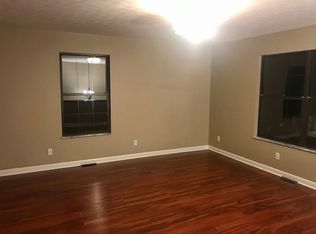Sold for $163,000
$163,000
1602 Ravinia Rd, Charleston, WV 25314
3beds
1,170sqft
Single Family Residence
Built in 1960
3,484.8 Square Feet Lot
$165,200 Zestimate®
$139/sqft
$1,397 Estimated rent
Home value
$165,200
$134,000 - $205,000
$1,397/mo
Zestimate® history
Loading...
Owner options
Explore your selling options
What's special
Look at this uniquely constructed home in South Hills within a mile of GW High School! Ideal starter home or anyone downsizing. Updates include a new rubber roof with a new drainage system, stainless steel appliances, ceramic tile in kitchen and dining area and updated electrical service. Home does have two fireplaces, one upstairs that is wood burning and one in the basement rec/family room that is equipped with gas. The windows are original but are air tight and has a panoramic view from the living room window.
Zillow last checked: 8 hours ago
Listing updated: August 30, 2025 at 02:36pm
Listed by:
Kimberly Tetrick,
Century 21 Full Service Realty 304-514-5513
Bought with:
Nichole Koenig, 0030694
Better Homes and Gardens Real Estate Central
Source: KVBR,MLS#: 277966 Originating MLS: Kanawha Valley Board of REALTORS
Originating MLS: Kanawha Valley Board of REALTORS
Facts & features
Interior
Bedrooms & bathrooms
- Bedrooms: 3
- Bathrooms: 1
- Full bathrooms: 1
Primary bedroom
- Description: Primary Bedroom
- Level: Main
- Dimensions: 10.9x14.3
Bedroom 2
- Description: Bedroom 2
- Level: Main
- Dimensions: 9.5x13.9
Bedroom 3
- Description: Bedroom 3
- Level: Main
- Dimensions: 9.4x9.4
Dining room
- Description: Dining Room
- Level: Main
- Dimensions: 7.9x8.9
Kitchen
- Description: Kitchen
- Level: Main
- Dimensions: 4.9x11.8
Living room
- Description: Living Room
- Level: Main
- Dimensions: 15.4x16
Recreation
- Description: Rec Room
- Level: Lower
- Dimensions: 11.5x28
Utility room
- Description: Utility Room
- Level: Lower
- Dimensions: 11.8x13
Heating
- Forced Air, Gas
Cooling
- Central Air
Appliances
- Included: Dishwasher, Gas Range, Microwave, Refrigerator
Features
- Breakfast Area, Dining Area, Eat-in Kitchen, Cable TV
- Flooring: Ceramic Tile, Hardwood
- Windows: Metal, Storm Window(s)
- Basement: Full
- Number of fireplaces: 2
Interior area
- Total interior livable area: 1,170 sqft
Property
Parking
- Total spaces: 2
- Parking features: Attached, Garage, Two Car Garage, Parking Pad
- Attached garage spaces: 2
Features
- Stories: 1
- Patio & porch: Deck, Porch
- Exterior features: Deck, Fence, Porch
- Fencing: Yard Fenced
Lot
- Size: 3,484 sqft
Details
- Parcel number: 090025012300000000
Construction
Type & style
- Home type: SingleFamily
- Architectural style: One Story
- Property subtype: Single Family Residence
Materials
- Brick, Plaster
- Roof: Flat
Condition
- Year built: 1960
Utilities & green energy
- Sewer: Public Sewer
- Water: Public
Community & neighborhood
Security
- Security features: Smoke Detector(s)
Location
- Region: Charleston
- Subdivision: No
Price history
| Date | Event | Price |
|---|---|---|
| 8/29/2025 | Sold | $163,000+1.9%$139/sqft |
Source: | ||
| 5/7/2025 | Pending sale | $160,000$137/sqft |
Source: | ||
| 4/28/2025 | Listed for sale | $160,000+33.3%$137/sqft |
Source: | ||
| 6/29/2023 | Listing removed | -- |
Source: Owner Report a problem | ||
| 5/31/2023 | Price change | $120,000-3.9%$103/sqft |
Source: Owner Report a problem | ||
Public tax history
| Year | Property taxes | Tax assessment |
|---|---|---|
| 2025 | $1,126 | $69,960 |
| 2024 | $1,126 +46% | $69,960 +3% |
| 2023 | $771 | $67,920 |
Find assessor info on the county website
Neighborhood: South Hills
Nearby schools
GreatSchools rating
- 7/10Overbrook Elementary SchoolGrades: K-5Distance: 0.2 mi
- 8/10John Adams Middle SchoolGrades: 6-8Distance: 0.7 mi
- 9/10George Washington High SchoolGrades: 9-12Distance: 0.2 mi
Schools provided by the listing agent
- Elementary: Overbrook
- Middle: John Adams
- High: G. Washington
Source: KVBR. This data may not be complete. We recommend contacting the local school district to confirm school assignments for this home.

Get pre-qualified for a loan
At Zillow Home Loans, we can pre-qualify you in as little as 5 minutes with no impact to your credit score.An equal housing lender. NMLS #10287.

