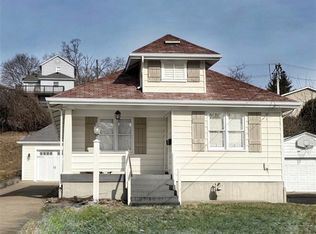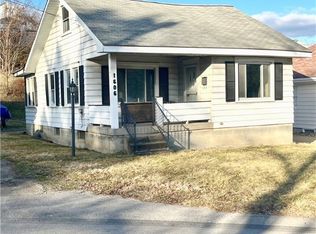Sold for $146,000
$146,000
1602 Ross Hill Rd, Beaver Falls, PA 15010
2beds
1,565sqft
Single Family Residence
Built in 1925
8,712 Square Feet Lot
$148,100 Zestimate®
$93/sqft
$1,110 Estimated rent
Home value
$148,100
$126,000 - $173,000
$1,110/mo
Zestimate® history
Loading...
Owner options
Explore your selling options
What's special
Welcome to your next home full of potential and charm! This spacious 2-bedroom, 1.5 bath brick home offers more than meets the eye, Step inside and enjoy a bright, oversized sunroom—ideal for morning coffee, plants, or year-round entertaining. This room gives you plenty of space to relax or host gatherings.
perfect opportunity to make it your own. Featuring a brand-new furnace and central AC, this property provides a solid foundation for your updates. The large, finished attic featuring 2 rooms and tons of closest space offers a flexible area for a home office, playroom, or additional living area. one-stall garage for convenient parking or storage. Located in the Blackhawk School District, this home is being sold as-is and does need some work, but with a little vision, it can truly shine.
Zillow last checked: 8 hours ago
Listing updated: December 29, 2025 at 06:17am
Listed by:
Sonia Aronhalt 412-264-8300,
COLDWELL BANKER REALTY
Bought with:
Scott LaRocca, RS349835
BERKSHIRE HATHAWAY THE PREFERRED REALTY
Source: WPMLS,MLS#: 1715833 Originating MLS: West Penn Multi-List
Originating MLS: West Penn Multi-List
Facts & features
Interior
Bedrooms & bathrooms
- Bedrooms: 2
- Bathrooms: 2
- Full bathrooms: 1
- 1/2 bathrooms: 1
Primary bedroom
- Level: Main
- Dimensions: 13x16
Bedroom 2
- Level: Main
- Dimensions: 11x13
Bonus room
- Level: Upper
- Dimensions: 11x16
Bonus room
- Level: Upper
- Dimensions: 11x14
Dining room
- Level: Main
- Dimensions: 13x13
Family room
- Level: Main
- Dimensions: 13x18
Kitchen
- Level: Main
- Dimensions: 11x15
Living room
- Level: Main
- Dimensions: 16x13
Heating
- Forced Air, Gas
Cooling
- Central Air, Wall Unit(s)
Appliances
- Included: Some Gas Appliances, Dryer, Dishwasher, Microwave, Refrigerator, Stove, Washer
Features
- Flooring: Carpet, Tile
- Basement: Unfinished,Walk-Up Access
Interior area
- Total structure area: 1,565
- Total interior livable area: 1,565 sqft
Property
Parking
- Total spaces: 2
- Parking features: Detached, Garage, Garage Door Opener
- Has garage: Yes
Features
- Levels: One and One Half
- Stories: 1
- Pool features: None
Lot
- Size: 8,712 sqft
- Dimensions: 0.2
Details
- Parcel number: 720060931000
Construction
Type & style
- Home type: SingleFamily
- Architectural style: Cape Cod
- Property subtype: Single Family Residence
Materials
- Brick
- Roof: Asphalt
Condition
- Resale
- Year built: 1925
Utilities & green energy
- Sewer: Public Sewer
- Water: Public
Community & neighborhood
Location
- Region: Beaver Falls
Price history
| Date | Event | Price |
|---|---|---|
| 10/3/2025 | Sold | $146,000-2.7%$93/sqft |
Source: | ||
| 10/2/2025 | Pending sale | $150,000$96/sqft |
Source: | ||
| 9/2/2025 | Contingent | $150,000$96/sqft |
Source: | ||
| 8/26/2025 | Price change | $150,000-3.2%$96/sqft |
Source: | ||
| 8/11/2025 | Listed for sale | $155,000+6.9%$99/sqft |
Source: | ||
Public tax history
| Year | Property taxes | Tax assessment |
|---|---|---|
| 2024 | $2,048 -5.3% | $124,700 +552.9% |
| 2023 | $2,163 | $19,100 |
| 2022 | $2,163 +0.9% | $19,100 |
Find assessor info on the county website
Neighborhood: 15010
Nearby schools
GreatSchools rating
- NAPatterson Primary SchoolGrades: K-2Distance: 0.4 mi
- 5/10Highland Middle SchoolGrades: 5-8Distance: 2.5 mi
- 7/10Blackhawk High SchoolGrades: 9-12Distance: 4.1 mi
Schools provided by the listing agent
- District: Blackhawk
Source: WPMLS. This data may not be complete. We recommend contacting the local school district to confirm school assignments for this home.
Get pre-qualified for a loan
At Zillow Home Loans, we can pre-qualify you in as little as 5 minutes with no impact to your credit score.An equal housing lender. NMLS #10287.

