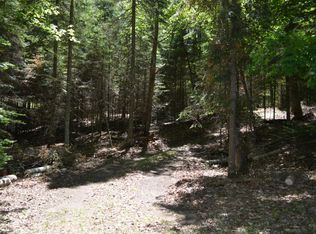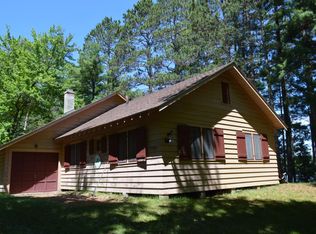Sold for $1,625,000
$1,625,000
1602 Shields Rd, Saint Germain, WI 54558
3beds
2,326sqft
Single Family Residence
Built in 2025
0.76 Acres Lot
$1,645,100 Zestimate®
$699/sqft
$2,878 Estimated rent
Home value
$1,645,100
Estimated sales range
Not available
$2,878/mo
Zestimate® history
Loading...
Owner options
Explore your selling options
What's special
Little St. Germain Lake New Construction - Be the lucky first occupants of this custom-built home designed for Lake living with gorgeous indoor & outdoor spaces to enjoy the amazing views. The Lakeside Great Room features vaulted ceilings & expansive windows, adjacent to the open concept Kitchen & Dining area. The walk-out-lower level includes a family room with 2nd fireplace & 2 more bedrooms & full bathroom. There are many Northwoods Features included with wood floors & ceilings, custom stone fireplaces, granite counters & alder wood doors & cabinetry. The exterior boasts a lakeside paver brick patio with firepit, covered deck area adjacent to the kitchen, square wood siding with stone accents & 40-year roof shingles. The attached, oversized garage is completely insulated & drywalled. The property consists of .76 acres & 115 feet of frontage. St. Germain is a year-round recreational paradise for boating, golfing, hiking/biking & near snowmobile & ATV/UTV trails.
Zillow last checked: 8 hours ago
Listing updated: September 25, 2025 at 10:57am
Listed by:
CHERYL KELSEY 715-614-2323,
RE/MAX PROPERTY PROS-MINOCQUA
Bought with:
SUSAN VEHRS, 52731 - 94
RE/MAX PROPERTY PROS-MINOCQUA
Source: GNMLS,MLS#: 213782
Facts & features
Interior
Bedrooms & bathrooms
- Bedrooms: 3
- Bathrooms: 3
- Full bathrooms: 2
- 1/2 bathrooms: 1
Primary bedroom
- Level: First
- Dimensions: 12'8x13'10
Bedroom
- Level: Basement
- Dimensions: 12'3x15'7
Bedroom
- Level: Basement
- Dimensions: 12'3x14
Bathroom
- Level: Basement
Bathroom
- Level: First
Bathroom
- Level: First
Dining room
- Level: First
- Dimensions: 13x10
Family room
- Level: Basement
- Dimensions: 15'7x13'3
Great room
- Level: First
- Dimensions: 17x22
Kitchen
- Level: First
- Dimensions: 13x12
Loft
- Level: Second
- Dimensions: 11x8
Other
- Level: First
- Dimensions: 18'6x8
Heating
- Forced Air, Propane
Cooling
- Central Air
Appliances
- Included: Electric Water Heater, Disposal
- Laundry: Washer Hookup, In Basement, Main Level
Features
- Ceiling Fan(s), Cathedral Ceiling(s), High Ceilings, Bath in Primary Bedroom, Main Level Primary, Vaulted Ceiling(s)
- Flooring: Carpet, Ceramic Tile, Wood
- Basement: Daylight,Egress Windows,Full,Finished,Walk-Out Access
- Attic: Scuttle
- Number of fireplaces: 2
- Fireplace features: Gas Log, Stone
Interior area
- Total structure area: 2,326
- Total interior livable area: 2,326 sqft
- Finished area above ground: 1,398
- Finished area below ground: 928
Property
Parking
- Total spaces: 2
- Parking features: Attached, Garage, Two Car Garage, Heated Garage, Driveway
- Attached garage spaces: 2
- Has uncovered spaces: Yes
Features
- Patio & porch: Covered, Deck, Patio
- Exterior features: Deck, Dock, Landscaping, Patio, Propane Tank - Leased
- Has view: Yes
- View description: Water
- Has water view: Yes
- Water view: Water
- Waterfront features: Shoreline - Sand, Lake Front
- Body of water: LITTLE ST GERMAIN
- Frontage type: Lakefront
- Frontage length: 115,115
Lot
- Size: 0.76 Acres
- Features: Lake Front, Views, Wooded
Details
- Parcel number: 24123901
- Zoning description: Recreational
Construction
Type & style
- Home type: SingleFamily
- Architectural style: Chalet/Alpine
- Property subtype: Single Family Residence
Materials
- Frame
- Foundation: Poured
- Roof: Composition,Shingle
Condition
- Year built: 2025
Utilities & green energy
- Sewer: County Septic Maintenance Program - Yes, Conventional Sewer
- Water: Drilled Well
- Utilities for property: Underground Utilities
Community & neighborhood
Location
- Region: Saint Germain
Other
Other facts
- Ownership: Corporation
Price history
| Date | Event | Price |
|---|---|---|
| 9/25/2025 | Sold | $1,625,000+1.6%$699/sqft |
Source: | ||
| 8/16/2025 | Contingent | $1,599,000$687/sqft |
Source: | ||
| 8/13/2025 | Listed for sale | $1,599,000+370.3%$687/sqft |
Source: | ||
| 6/30/2023 | Sold | $340,000$146/sqft |
Source: Public Record Report a problem | ||
Public tax history
| Year | Property taxes | Tax assessment |
|---|---|---|
| 2024 | $1,867 -4.3% | $220,000 |
| 2023 | $1,951 | $220,000 |
| 2022 | -- | -- |
Find assessor info on the county website
Neighborhood: 54558
Nearby schools
GreatSchools rating
- 5/10Northland Pines Elementary-St GermainGrades: PK-4Distance: 2.4 mi
- 5/10Northland Pines Middle SchoolGrades: 7-8Distance: 9.7 mi
- 8/10Northland Pines High SchoolGrades: 9-12Distance: 9.7 mi
Schools provided by the listing agent
- Elementary: VI Northland Pines-StG
- High: VI Northland Pines
Source: GNMLS. This data may not be complete. We recommend contacting the local school district to confirm school assignments for this home.

Get pre-qualified for a loan
At Zillow Home Loans, we can pre-qualify you in as little as 5 minutes with no impact to your credit score.An equal housing lender. NMLS #10287.

