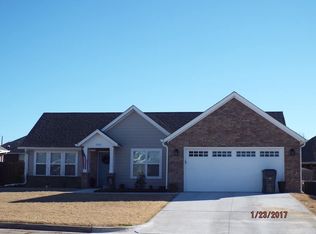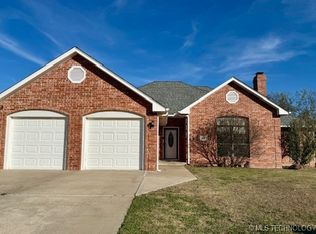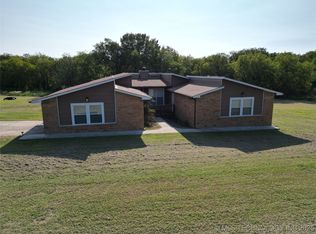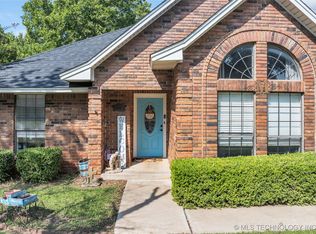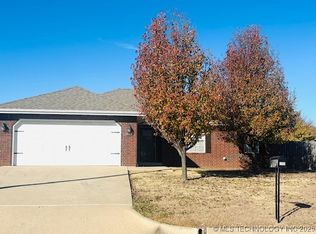Beautiful Custom Home in Ardmore Step into this stunning custom-built home, thoughtfully designed with an open-concept kitchen and living area perfect for both everyday living and entertaining. The split-bedroom layout offers privacy and comfort, while the home’s many built-in features showcase quality craftsmanship throughout. Located in a well-kept neighborhood where every yard is beautifully manicured, this property is conveniently close to shopping, dining, and all the amenities Ardmore has to offer. Enjoy relaxing or hosting gatherings on the spacious covered back porch, overlooking a wonderful backyard ideal for family picnics, summer barbecues, and evenings with friends. With a generous sized yard and plenty of room to play or garden, it’s the perfect outdoor retreat. This home truly blends style, comfort, and convenience—ready for you to move in and start making memories.
For sale
Price cut: $6K (9/19)
$313,900
1602 Tara Dr, Ardmore, OK 73401
4beds
1,822sqft
Est.:
Single Family Residence
Built in 2002
9,583.2 Square Feet Lot
$-- Zestimate®
$172/sqft
$-- HOA
What's special
Quality craftsmanshipWonderful backyardGenerous sized yardSplit-bedroom layoutBuilt-in featuresPerfect outdoor retreatSpacious covered back porch
- 119 days |
- 75 |
- 3 |
Zillow last checked: 8 hours ago
Listing updated: November 08, 2025 at 10:31pm
Listed by:
Cami Hobbs 940-391-1614,
Riley & CO Real Estate Group
Source: MLS Technology, Inc.,MLS#: 2536040 Originating MLS: MLS Technology
Originating MLS: MLS Technology
Tour with a local agent
Facts & features
Interior
Bedrooms & bathrooms
- Bedrooms: 4
- Bathrooms: 2
- Full bathrooms: 2
Heating
- Central, Electric
Cooling
- Central Air
Appliances
- Included: Dishwasher, Electric Water Heater, Disposal, Microwave, Oven, Range, Refrigerator
- Laundry: Washer Hookup, Electric Dryer Hookup
Features
- Laminate Counters, None, Ceiling Fan(s), Electric Oven Connection, Electric Range Connection
- Flooring: Carpet
- Windows: Vinyl
- Number of fireplaces: 1
- Fireplace features: Gas Log
Interior area
- Total structure area: 1,822
- Total interior livable area: 1,822 sqft
Property
Parking
- Total spaces: 2
- Parking features: Attached, Garage
- Attached garage spaces: 2
Features
- Levels: One
- Stories: 1
- Patio & porch: Covered, Porch
- Exterior features: None
- Pool features: None
- Fencing: Privacy
Lot
- Size: 9,583.2 Square Feet
- Features: None
Details
- Additional structures: Shed(s)
- Parcel number: 100066892
- Special conditions: Relocation
Construction
Type & style
- Home type: SingleFamily
- Architectural style: Other
- Property subtype: Single Family Residence
Materials
- Brick, Concrete
- Foundation: Slab
- Roof: Asphalt,Fiberglass
Condition
- Year built: 2002
Utilities & green energy
- Sewer: Public Sewer
- Water: Public
- Utilities for property: Electricity Available, Natural Gas Available, Phone Available, Water Available
Community & HOA
Community
- Security: No Safety Shelter
- Subdivision: Southern Hills
HOA
- Has HOA: No
Location
- Region: Ardmore
Financial & listing details
- Price per square foot: $172/sqft
- Tax assessed value: $288,519
- Annual tax amount: $3,176
- Date on market: 8/16/2025
- Cumulative days on market: 122 days
- Listing terms: Conventional,FHA,Other,VA Loan
Estimated market value
Not available
Estimated sales range
Not available
Not available
Price history
Price history
| Date | Event | Price |
|---|---|---|
| 9/19/2025 | Price change | $313,900-1.9%$172/sqft |
Source: | ||
| 8/19/2025 | Listed for sale | $319,900+1.6%$176/sqft |
Source: | ||
| 1/31/2025 | Sold | $315,000$173/sqft |
Source: | ||
| 12/30/2024 | Pending sale | $315,000$173/sqft |
Source: | ||
| 12/12/2024 | Listed for sale | $315,000+10.5%$173/sqft |
Source: | ||
Public tax history
Public tax history
| Year | Property taxes | Tax assessment |
|---|---|---|
| 2024 | $3,176 +1.3% | $34,622 +1.2% |
| 2023 | $3,135 +32.8% | $34,200 +31.3% |
| 2022 | $2,360 +2.1% | $26,057 +5% |
Find assessor info on the county website
BuyAbility℠ payment
Est. payment
$1,851/mo
Principal & interest
$1540
Property taxes
$201
Home insurance
$110
Climate risks
Neighborhood: 73401
Nearby schools
GreatSchools rating
- 8/10Plainview Intermediate Elementary SchoolGrades: 3-5Distance: 0.3 mi
- 6/10Plainview Middle SchoolGrades: 6-8Distance: 0.3 mi
- 10/10Plainview High SchoolGrades: 9-12Distance: 0.3 mi
Schools provided by the listing agent
- Elementary: Plainview
- High: Plainview
- District: Plainview
Source: MLS Technology, Inc.. This data may not be complete. We recommend contacting the local school district to confirm school assignments for this home.
- Loading
- Loading
