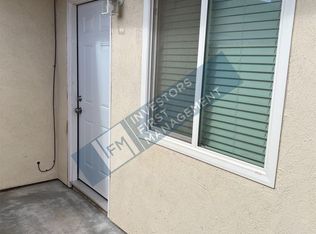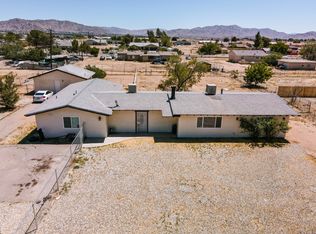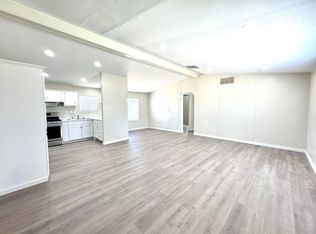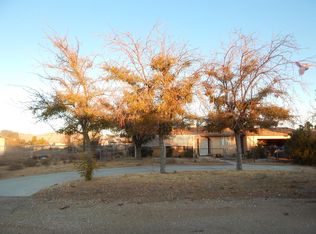Back on the Market, Currently FHA Appraised @ 280,000 This Homes Stunning Renovation may be Hazardous for the Weak of Heart. Entry into the Living Room and to the left offers a Cavernous Master Suite plus 1 Guest Bedroom, back through the Living Room allows entry into the Fully Remodeled Kitchen. Now venture though the Family Room and you'll discover another Bath, Master Bedroom & Last 3rd Bathroom plus another Guest Bedroom. This Split Bedroom Floor-Plan is perfect for the Large or Multiple Household Arrangement. French Doors in the Living room open to a Wood Deck & Pathway to an Oversized 2-Car Detached Garage, all this Situated on Over a 1/2 Acre Fully Fenced Parcel. With the Recently Reduced Price You May Find Opportunity Knocks Just Once so View ASAP.
This property is off market, which means it's not currently listed for sale or rent on Zillow. This may be different from what's available on other websites or public sources.



