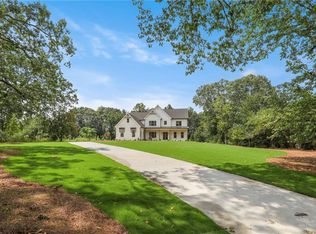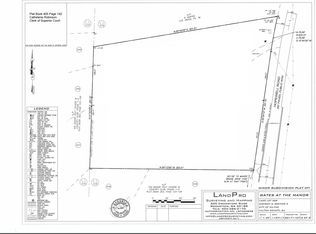Closed
$2,375,000
16025 Hopewell Rd, Milton, GA 30004
5beds
5,485sqft
Single Family Residence
Built in 2023
1.25 Acres Lot
$2,465,400 Zestimate®
$433/sqft
$7,124 Estimated rent
Home value
$2,465,400
$2.27M - $2.66M
$7,124/mo
Zestimate® history
Loading...
Owner options
Explore your selling options
What's special
Welcome to 16025 Hopewell Road. This custom designed home, built and curated by Platinum Design Build, has some unique features that truly sets your future home apart. From its beautiful and impressive sense of arrival, you and your guests will immediately know this estate home is something very special. A few notable features include an expansive kitchen with two oversized islands with waterfall ends, a humongous zero-entry master shower with a Kohler Anthem Automated Shower Control system flanked by a cozy soaking tub, laundry on each level, a massive, flat back yard with ultimate privacy, beautiful custom hardwoods throughout, stunning herringbone tile in the large mudroom and powder room, and oversized 3-car garage with high ceilings for all of your automotive needs. The main level of the home features a beautiful floorplan that is ideal for entertaining. The large gourmet kitchen has ample cabinet space, marble countertops, marble large format backsplash tile, two large sinks, a wolf 48” range and 24” microwave, and a 42” Sub Zero refrigerator. The dishwasher and beverage center complete this oversized custom kitchen. The multi-entry walk-in pantry includes extensive cabinets and countertop space, as well as, an ice maker and beverage center. The fireside keeping room boasts a beautiful stone veneered wood-burning fireplace that is an ideal space for an intimate setting or additional dinning space. The expansive family room has a beautiful cast stone fireplace with flanking floating shelves, and access to the impressive walk-out covered brick patio through 12’ sliding glass doors. The Primary Suite is located on the main level and has plenty of natural light and the spa-like bathroom includes a laundry room closet for convenience. The large walk-in closet is outfitted with custom shelving and drawers and is anchored by a multi-drawer island. The closet can easily be further customized to the Owner’s specific tastes and needs. A private office, mudroom, and powder room complete the back of house area on the main level. The second level includes 4 secondary, ensuite bedrooms and a large laundry room and loft at the top of the open stair-tower. The pre-planned Terrace Level is ready to be finished to your liking, and can include a 6th bedroom and bath. All of the utilities in the basement have been carefully located within the first floor system above to minimize the need for future soffits. The backyard has plenty of room for a large pool, pool house, outdoor kitchen, and/or firepit. Located right outside The Manor Golf and Country Club gates for convenient access to club amenities. With great schools, in a prime Milton area, this is the dream home you’ve been waiting for. private office, mudroom, and powder room complete the back of house area on the main level. The second level includes 4 secondary, ensuite bedrooms and a large laundry room and loft at the top of the open stair-tower. The pre-planned Terrace Level is ready to be finished to your liking, and can include a 6th bedroom and bath. All of the utilities in the basement have been carfully located within the first floor sytem above to minimize the need for future soffits. The backyard has plenty of room for a large pool, pool house, outdoor kitchen, and/or firepit. Located right outside The Manor Golf and Country Club gates for convenient access to club amenities. With great schools, in a prime Milton area, this is the dream home you’ve been waiting for.
Zillow last checked: 8 hours ago
Listing updated: December 19, 2023 at 10:27am
Listed by:
Wesley Hansard 678-429-5743,
Harry Norman Realtors
Bought with:
Susan Jasper, 356053
Keller Williams Community Partners
Source: GAMLS,MLS#: 10191269
Facts & features
Interior
Bedrooms & bathrooms
- Bedrooms: 5
- Bathrooms: 6
- Full bathrooms: 5
- 1/2 bathrooms: 1
- Main level bathrooms: 1
- Main level bedrooms: 1
Dining room
- Features: Seats 12+
Heating
- Natural Gas, Forced Air, Zoned
Cooling
- Ceiling Fan(s), Central Air, Zoned
Appliances
- Included: Dishwasher, Disposal, Microwave, Refrigerator
- Laundry: Upper Level
Features
- Bookcases, High Ceilings, Double Vanity, Entrance Foyer, Separate Shower, Walk-In Closet(s), Master On Main Level
- Flooring: Hardwood
- Basement: Bath/Stubbed,Interior Entry,Exterior Entry
- Number of fireplaces: 2
- Fireplace features: Family Room
- Common walls with other units/homes: No Common Walls
Interior area
- Total structure area: 5,485
- Total interior livable area: 5,485 sqft
- Finished area above ground: 5,485
- Finished area below ground: 0
Property
Parking
- Parking features: Attached, Garage, Side/Rear Entrance
- Has attached garage: Yes
Features
- Levels: Two
- Stories: 2
- Patio & porch: Patio
- Exterior features: Sprinkler System
- Body of water: None
Lot
- Size: 1.25 Acres
- Features: Other
Details
- Parcel number: 22 517003281299
Construction
Type & style
- Home type: SingleFamily
- Architectural style: European
- Property subtype: Single Family Residence
Materials
- Other
- Foundation: Slab
- Roof: Composition
Condition
- New Construction
- New construction: Yes
- Year built: 2023
Utilities & green energy
- Sewer: Septic Tank
- Water: Public
- Utilities for property: Underground Utilities, Cable Available, Electricity Available, High Speed Internet, Natural Gas Available, Phone Available, Water Available
Community & neighborhood
Security
- Security features: Smoke Detector(s)
Community
- Community features: None
Location
- Region: Milton
- Subdivision: None
HOA & financial
HOA
- Has HOA: No
- Services included: None
Other
Other facts
- Listing agreement: Exclusive Right To Sell
- Listing terms: Cash,Conventional
Price history
| Date | Event | Price |
|---|---|---|
| 12/18/2023 | Sold | $2,375,000$433/sqft |
Source: | ||
| 11/17/2023 | Pending sale | $2,375,000$433/sqft |
Source: | ||
| 8/11/2023 | Listed for sale | $2,375,000+992%$433/sqft |
Source: | ||
| 2/24/2021 | Sold | $217,500-83.6%$40/sqft |
Source: Public Record Report a problem | ||
| 7/17/2020 | Listed for sale | $1,325,000$242/sqft |
Source: Harry Norman Realtors #6753669 Report a problem | ||
Public tax history
| Year | Property taxes | Tax assessment |
|---|---|---|
| 2024 | $14,271 +23.2% | $546,360 +23.5% |
| 2023 | $11,585 +804.6% | $442,360 +808.7% |
| 2022 | $1,281 +164% | $48,680 +172.3% |
Find assessor info on the county website
Neighborhood: 30004
Nearby schools
GreatSchools rating
- 8/10Summit Hill Elementary SchoolGrades: PK-5Distance: 4.3 mi
- 7/10Hopewell Middle SchoolGrades: 6-8Distance: 4.8 mi
- 9/10Cambridge High SchoolGrades: 9-12Distance: 3.7 mi
Schools provided by the listing agent
- Elementary: Summit Hill
- Middle: Hopewell
- High: Cambridge
Source: GAMLS. This data may not be complete. We recommend contacting the local school district to confirm school assignments for this home.
Get a cash offer in 3 minutes
Find out how much your home could sell for in as little as 3 minutes with a no-obligation cash offer.
Estimated market value$2,465,400
Get a cash offer in 3 minutes
Find out how much your home could sell for in as little as 3 minutes with a no-obligation cash offer.
Estimated market value
$2,465,400

