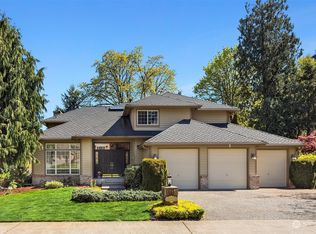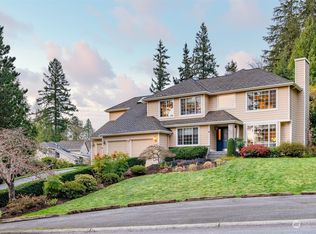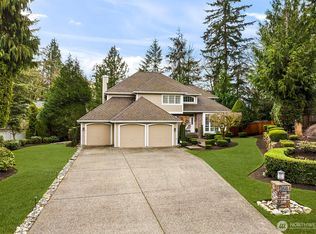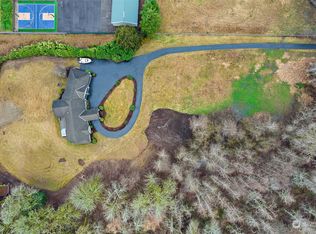Sold
Listed by:
Darcey B. Teets,
John L. Scott, Inc.
Bought with: Keller Williams Rlty Bellevue
$1,675,000
16027 SE 125th Street, Renton, WA 98059
4beds
4,154sqft
Single Family Residence
Built in 1996
0.48 Acres Lot
$1,664,000 Zestimate®
$403/sqft
$5,390 Estimated rent
Home value
$1,664,000
Estimated sales range
Not available
$5,390/mo
Zestimate® history
Loading...
Owner options
Explore your selling options
What's special
Location! Location! Location! Exceptional 2-story Home w/fully finished basement in Coalfield Crossing. 4bd, Den, Bonus or 5th Bedroom Private setting on a large 20,963SF lot. Custom cabinets throughout w/built ins for the Fam Rm & Lower level Fam Rm. Large Ensuite Primary w/heated floors, large soaking tub, walk in shower w/custom rain glass & large walk in closet. Remodeled kit has Granite counters, Jenn-Aire apps & walk in pantry. Vaulted ceilings in Fam Rm with custom built ins & surround sound speakers. Entertainment size water proof deck & stairs down to fully fenced yard w/mature landscaping & sprinkler system. Ring cameras stay! Great central Renton Highlands location minutes to Issaquah, Newcastle, The Landing, 405 & amenities!
Zillow last checked: 8 hours ago
Listing updated: October 26, 2025 at 04:04am
Listed by:
Darcey B. Teets,
John L. Scott, Inc.
Bought with:
Stephanie Stetler, 24883
Keller Williams Rlty Bellevue
Source: NWMLS,MLS#: 2415472
Facts & features
Interior
Bedrooms & bathrooms
- Bedrooms: 4
- Bathrooms: 4
- Full bathrooms: 3
- 1/2 bathrooms: 1
- Main level bathrooms: 1
Other
- Level: Main
Den office
- Level: Main
Dining room
- Level: Main
Heating
- Fireplace, 90%+ High Efficiency, Forced Air, Heat Pump, Electric, Natural Gas
Cooling
- 90%+ High Efficiency, Central Air, Forced Air, Heat Pump
Appliances
- Included: Dishwasher(s), Double Oven, Dryer(s), Microwave(s), Refrigerator(s), Washer(s), Water Heater: Gas, Water Heater Location: Garage
Features
- Bath Off Primary, Central Vacuum, Ceiling Fan(s), Dining Room, High Tech Cabling, Walk-In Pantry
- Flooring: Ceramic Tile, Hardwood, Carpet
- Doors: French Doors
- Windows: Double Pane/Storm Window, Skylight(s)
- Basement: Finished
- Number of fireplaces: 2
- Fireplace features: Gas, Main Level: 2, Fireplace
Interior area
- Total structure area: 4,154
- Total interior livable area: 4,154 sqft
Property
Parking
- Total spaces: 3
- Parking features: Attached Garage
- Attached garage spaces: 3
Features
- Levels: Two
- Stories: 2
- Entry location: Main
- Patio & porch: Bath Off Primary, Built-In Vacuum, Ceiling Fan(s), Double Pane/Storm Window, Dining Room, Fireplace, French Doors, High Tech Cabling, Security System, Skylight(s), Sprinkler System, Vaulted Ceiling(s), Walk-In Closet(s), Walk-In Pantry, Water Heater
Lot
- Size: 0.48 Acres
- Features: Cul-De-Sac, Dead End Street, Paved, Deck, Fenced-Partially, High Speed Internet, Irrigation, Outbuildings, Sprinkler System
- Topography: Partial Slope,Terraces
- Residential vegetation: Fruit Trees
Details
- Parcel number: 1656600150
- Zoning: RA5
- Zoning description: Jurisdiction: County
- Special conditions: Standard
Construction
Type & style
- Home type: SingleFamily
- Property subtype: Single Family Residence
Materials
- Cement Planked, Cement Plank
- Foundation: Poured Concrete
- Roof: Composition
Condition
- Updated/Remodeled
- Year built: 1996
Details
- Builder name: Chaffey
Utilities & green energy
- Electric: Company: PSE
- Sewer: Septic Tank
- Water: Public, Company: King County Dist 90
- Utilities for property: Xfinity
Community & neighborhood
Security
- Security features: Security System
Community
- Community features: CCRs
Location
- Region: Renton
- Subdivision: Coalfield
HOA & financial
HOA
- HOA fee: $625 annually
Other
Other facts
- Listing terms: Cash Out,Conventional
- Cumulative days on market: 30 days
Price history
| Date | Event | Price |
|---|---|---|
| 9/25/2025 | Sold | $1,675,000-2.9%$403/sqft |
Source: | ||
| 9/1/2025 | Pending sale | $1,725,000$415/sqft |
Source: | ||
| 8/1/2025 | Listed for sale | $1,725,000+288.5%$415/sqft |
Source: | ||
| 5/1/2002 | Sold | $444,000-0.1%$107/sqft |
Source: | ||
| 5/16/2000 | Sold | $444,500+55.4%$107/sqft |
Source: | ||
Public tax history
| Year | Property taxes | Tax assessment |
|---|---|---|
| 2024 | $13,063 +12.2% | $1,284,000 +18.2% |
| 2023 | $11,640 -7.6% | $1,086,000 -19.8% |
| 2022 | $12,602 +4.7% | $1,354,000 +28.2% |
Find assessor info on the county website
Neighborhood: East Renton Highlands
Nearby schools
GreatSchools rating
- 10/10Apollo Elementary SchoolGrades: PK-5Distance: 0.8 mi
- 9/10Maywood Middle SchoolGrades: 6-8Distance: 1.4 mi
- 10/10Liberty Sr High SchoolGrades: 9-12Distance: 0.8 mi
Get a cash offer in 3 minutes
Find out how much your home could sell for in as little as 3 minutes with a no-obligation cash offer.
Estimated market value$1,664,000
Get a cash offer in 3 minutes
Find out how much your home could sell for in as little as 3 minutes with a no-obligation cash offer.
Estimated market value
$1,664,000



