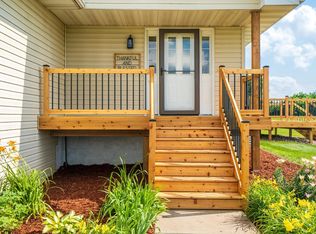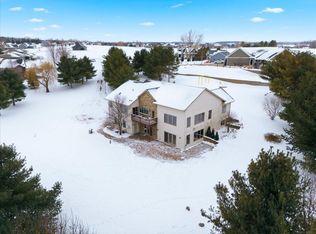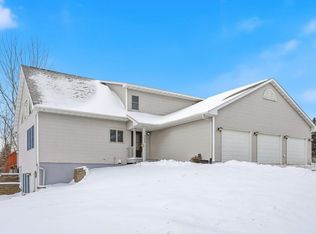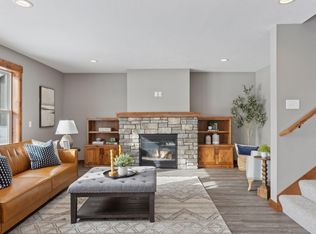You will LOVE this incredible detailed home and all it's spacious charm, from the vaulted ceilings to the 9 foot ceilings in the finished basement. The layout is perfect for the active life style. The generous sized front porch leads you to a open mud room, where you can wash up, remove worn clothing and enter into the great room/kitchen living and dining room. All adorned by a vaulted ceiling. It's such an open, yet quaint gathering area. From the front porch, you also have a separate guest entrance for the more formal setting, which upon entering, meanders past the open log railing for open stairs to the lower level. The kitchen boasts a practical work space, visiting peninsula, built in secretary, Moroccan style splash tile and so much more! Two nice sized bedrooms and an office/den are also on the main level! Lower level has so many uses and possibilities. A built in bar even has a kitchenette! All situated on a 1.7 acre yard, including a large rear deck and 3 car attached garage!
Active
$449,900
1603 86th Ave, Hammond, WI 54015
4beds
3,148sqft
Est.:
Single Family Residence
Built in 2006
1.7 Acres Lot
$451,000 Zestimate®
$143/sqft
$-- HOA
What's special
- 221 days |
- 349 |
- 12 |
Zillow last checked: 8 hours ago
Listing updated: October 27, 2025 at 07:52am
Listed by:
David A. Dalton 715-796-2715,
Dalton Realty
Source: NorthstarMLS as distributed by MLS GRID,MLS#: 6712972
Tour with a local agent
Facts & features
Interior
Bedrooms & bathrooms
- Bedrooms: 4
- Bathrooms: 2
- Full bathrooms: 2
Rooms
- Room types: Living Room, Dining Room, Kitchen, Bedroom 1, Bedroom 2, Bedroom 3, Bedroom 4, Office
Bedroom 1
- Level: Main
- Area: 160 Square Feet
- Dimensions: 16x10
Bedroom 2
- Level: Main
- Area: 121 Square Feet
- Dimensions: 11x11
Bedroom 3
- Level: Lower
- Area: 165 Square Feet
- Dimensions: 15x11
Bedroom 4
- Level: Lower
- Area: 165 Square Feet
- Dimensions: 11x15
Dining room
- Level: Main
- Area: 187 Square Feet
- Dimensions: 17x11
Kitchen
- Level: Main
- Area: 176 Square Feet
- Dimensions: 16x11
Living room
- Level: Main
- Area: 255 Square Feet
- Dimensions: 15x17
Office
- Level: Main
- Area: 168 Square Feet
- Dimensions: 12x14
Heating
- Forced Air
Cooling
- Central Air
Appliances
- Included: Dishwasher, Dryer, Microwave, Range, Refrigerator, Washer
Features
- Basement: Drain Tiled,Full
Interior area
- Total structure area: 3,148
- Total interior livable area: 3,148 sqft
- Finished area above ground: 1,648
- Finished area below ground: 1,500
Property
Parking
- Total spaces: 3
- Parking features: Attached
- Attached garage spaces: 3
Accessibility
- Accessibility features: None
Features
- Levels: One
- Stories: 1
Lot
- Size: 1.7 Acres
- Dimensions: 1.7 acres
Details
- Foundation area: 1648
- Parcel number: 018108626000
- Zoning description: Residential-Single Family
Construction
Type & style
- Home type: SingleFamily
- Property subtype: Single Family Residence
Materials
- Wood Siding
- Roof: Age 8 Years or Less,Asphalt
Condition
- Age of Property: 19
- New construction: No
- Year built: 2006
Utilities & green energy
- Gas: Natural Gas
- Sewer: Private Sewer
- Water: Well
Community & HOA
Community
- Subdivision: Hammond Oaks
HOA
- Has HOA: No
Location
- Region: Hammond
Financial & listing details
- Price per square foot: $143/sqft
- Tax assessed value: $473,700
- Annual tax amount: $5,073
- Date on market: 5/3/2025
- Cumulative days on market: 179 days
- Road surface type: Paved
Estimated market value
$451,000
$428,000 - $474,000
$2,841/mo
Price history
Price history
| Date | Event | Price |
|---|---|---|
| 8/13/2025 | Listed for sale | $449,900$143/sqft |
Source: | ||
Public tax history
Public tax history
| Year | Property taxes | Tax assessment |
|---|---|---|
| 2024 | $6,202 -0.9% | $455,600 |
| 2023 | $6,257 +37.2% | $455,600 +77.3% |
| 2022 | $4,562 -0.3% | $256,900 |
Find assessor info on the county website
BuyAbility℠ payment
Est. payment
$2,748/mo
Principal & interest
$2175
Property taxes
$416
Home insurance
$157
Climate risks
Neighborhood: 54015
Nearby schools
GreatSchools rating
- 8/10Saint Croix Central Middle SchoolGrades: 5-8Distance: 2 mi
- 4/10Saint Croix Central High SchoolGrades: 9-12Distance: 1.4 mi
- 6/10Saint Croix Central Elementary SchoolGrades: PK-4Distance: 3.7 mi
- Loading
- Loading






