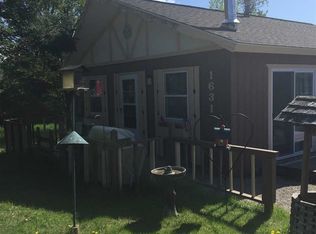Sold for $138,000 on 08/08/25
$138,000
1603 Flint Rd, Saint Helen, MI 48656
2beds
960sqft
Single Family Residence
Built in 1945
8,712 Square Feet Lot
$141,500 Zestimate®
$144/sqft
$1,088 Estimated rent
Home value
$141,500
$116,000 - $171,000
$1,088/mo
Zestimate® history
Loading...
Owner options
Explore your selling options
What's special
This updated 2/1 cottage is being offered partially furnished, making it turn-key as a weekender, short-term rental, or owner occupant. You’ll enjoy the open concept living space with pine-beadboard ceilings, wood- look vinyl flooring, and abundant natural light. The open, eat-in kitchen is functional and offers ample counter space and storage, stainless cabinet hardware, and glass-look tile backsplash. You’ll also appreciate the updated cabinets, and the refrigerator and range convey. Both bedrooms are spacious, carpeted, and have large closets. The updated bathroom includes a large step-in shower, and a laundry niche for the stacked washer & dryer, which also convey with the property. The walk-in pantry is lined with wire shelving and is spacious enough for all your indoor storage needs. Outside, you’ll enjoy a wooden deck to relax or entertain, and a 20 X 12 storage building with roll-up door, large enough to keep your toys secure and out of the weather. This cottage has updated insulated windows and vinyl siding. The property has its own water well and is on septic. Natural gas heat. Utilities are low. Road is maintained by the city. Sitting on nearly ¼ acre lot, close to town and the St Helen Trails. Easy access to the public boat ramp at Lake St Helen. 20 Minutes to larger shopping, dining, and medical. Easy commute to larger all sports lakes, including Houghton Lake.
Zillow last checked: 8 hours ago
Listing updated: August 08, 2025 at 01:04pm
Listed by:
MICHELLE BASSI 989-274-5095,
CAROLE WILSON REAL ESTATE 989-728-0382
Bought with:
MICHELLE BASSI, 6501266457
CAROLE WILSON REAL ESTATE
Source: NGLRMLS,MLS#: 1937369
Facts & features
Interior
Bedrooms & bathrooms
- Bedrooms: 2
- Bathrooms: 1
- Full bathrooms: 1
- Main level bathrooms: 1
Primary bedroom
- Area: 132
- Dimensions: 11 x 12
Primary bathroom
- Features: Shared
Kitchen
- Area: 110
- Dimensions: 11 x 10
Living room
- Area: 168
- Dimensions: 14 x 12
Heating
- Forced Air, Natural Gas
Appliances
- Included: Oven/Range, Washer, Dryer
- Laundry: Main Level
Features
- Breakfast Nook, Drywall, Ceiling Fan(s), Cable TV, High Speed Internet
- Windows: Blinds, Drapes, Curtain Rods
- Basement: Crawl Space
- Has fireplace: No
- Fireplace features: None
Interior area
- Total structure area: 960
- Total interior livable area: 960 sqft
- Finished area above ground: 960
- Finished area below ground: 0
Property
Parking
- Parking features: None, Asphalt
Accessibility
- Accessibility features: Accessible Entrance
Features
- Levels: One
- Stories: 1
- Exterior features: Sidewalk
- Waterfront features: None
Lot
- Size: 8,712 sqft
- Dimensions: 69 x 140
- Features: Cleared, Subdivided
Details
- Additional structures: None
- Parcel number: 0104450520000
- Zoning description: Residential
Construction
Type & style
- Home type: SingleFamily
- Architectural style: Ranch
- Property subtype: Single Family Residence
Materials
- 2x6 Framing, Frame, Vinyl Siding
- Foundation: Slab
- Roof: Asphalt
Condition
- New construction: No
- Year built: 1945
Utilities & green energy
- Sewer: Private Sewer
- Water: Private
Community & neighborhood
Community
- Community features: Pets Allowed
Location
- Region: Saint Helen
- Subdivision: Johnston Heights
HOA & financial
HOA
- Services included: None
Other
Other facts
- Listing agreement: Exclusive Right Sell
- Listing terms: Conventional,Cash,MSHDA,USDA Loan
- Ownership type: Private Owner
- Road surface type: Asphalt
Price history
| Date | Event | Price |
|---|---|---|
| 8/8/2025 | Sold | $138,000+2.2%$144/sqft |
Source: | ||
| 5/30/2025 | Pending sale | $135,000$141/sqft |
Source: | ||
| 5/16/2025 | Listed for sale | $135,000+58.8%$141/sqft |
Source: | ||
| 10/24/2024 | Listing removed | $85,000+6.3%$89/sqft |
Source: | ||
| 10/24/2023 | Listing removed | -- |
Source: | ||
Public tax history
| Year | Property taxes | Tax assessment |
|---|---|---|
| 2025 | -- | $53,900 +7.6% |
| 2024 | $341 -80.1% | $50,100 +16.8% |
| 2023 | $1,712 +23.4% | $42,900 +26.9% |
Find assessor info on the county website
Neighborhood: 48656
Nearby schools
GreatSchools rating
- 6/10Roscommon Elementary SchoolGrades: PK-4Distance: 14.1 mi
- 7/10Roscommon Middle SchoolGrades: 5-7Distance: 14.1 mi
- 6/10Roscommon High SchoolGrades: 7-12Distance: 14.2 mi
Schools provided by the listing agent
- District: Charlton Heston Academy
Source: NGLRMLS. This data may not be complete. We recommend contacting the local school district to confirm school assignments for this home.

Get pre-qualified for a loan
At Zillow Home Loans, we can pre-qualify you in as little as 5 minutes with no impact to your credit score.An equal housing lender. NMLS #10287.
