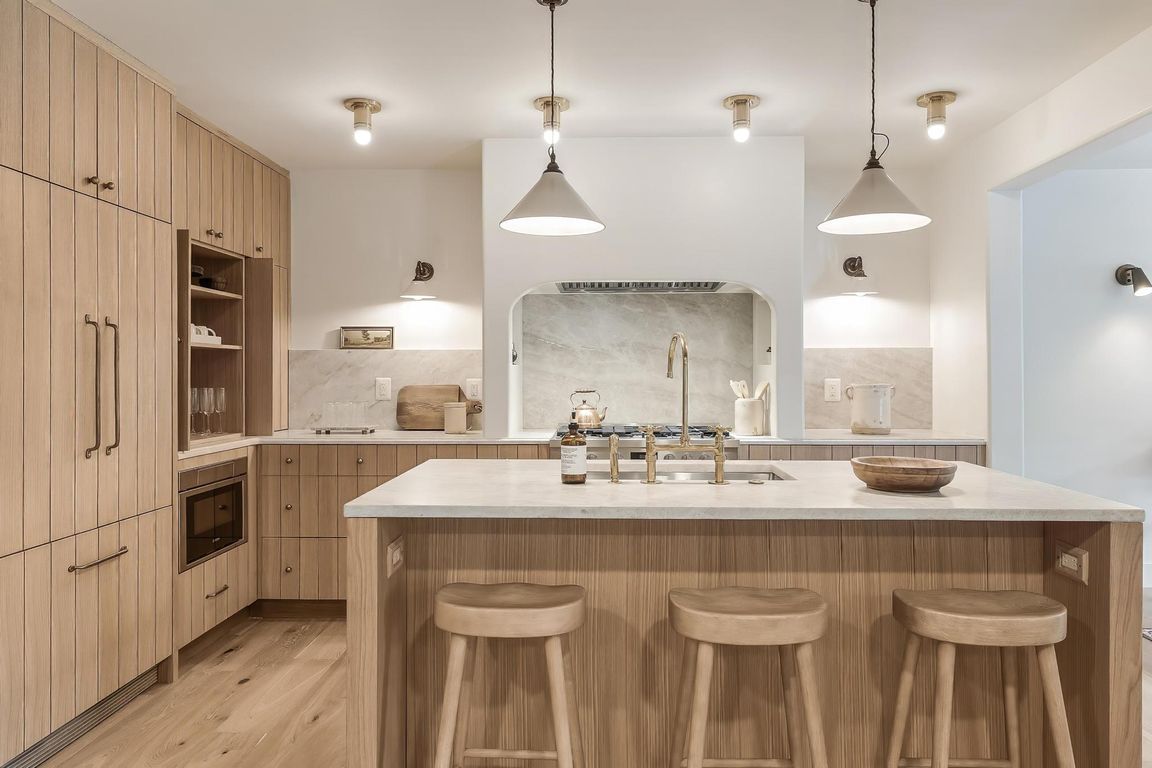
Pending
$1,250,000
4beds
2,640sqft
1603 Greenbriar Ct, Reston, VA 20190
4beds
2,640sqft
Townhouse
Built in 1969
2,509 sqft
1 Carport space
$473 price/sqft
$848 annually HOA fee
What's special
Private community dockLakeside patioLower level barBrand name fixturesSmart tvExquisite stone selectionsNew color drenched den
An exclusive Property Collective portfolio offering! Welcome to the Lake House — A luxury 3 level townhouse on Lake Anne in Reston, Virginia with unobstructed water views, private floating dock and direct lake access. This property has been professionally designed and decorated with an extraordinary level of detail following an extensive ...
- 32 days |
- 865 |
- 69 |
Source: Bright MLS,MLS#: VAFX2267998
Travel times
Living Room
Kitchen
Primary Bedroom
Zillow last checked: 7 hours ago
Listing updated: September 29, 2025 at 01:58pm
Listed by:
Daan De Raedt 571-721-1442,
Property Collective
Source: Bright MLS,MLS#: VAFX2267998
Facts & features
Interior
Bedrooms & bathrooms
- Bedrooms: 4
- Bathrooms: 4
- Full bathrooms: 3
- 1/2 bathrooms: 1
- Main level bathrooms: 1
Basement
- Area: 642
Heating
- Forced Air, Electric
Cooling
- Central Air, Electric
Appliances
- Included: Microwave, Oven/Range - Gas, Refrigerator, Ice Maker, Dishwasher, Disposal, Washer, Dryer, Stainless Steel Appliance(s), Gas Water Heater
- Laundry: Lower Level, Has Laundry
Features
- Primary Bath(s), Recessed Lighting, Built-in Features, Dining Area, Kitchen - Country, Eat-in Kitchen, Kitchen - Gourmet, Kitchen Island, Family Room Off Kitchen, Combination Kitchen/Dining, Combination Kitchen/Living, Exposed Beams
- Flooring: Hardwood, Tile/Brick, Wood
- Doors: Sliding Glass
- Windows: Sliding, Screens, Window Treatments
- Basement: Walk-Out Access,Rear Entrance,Finished,Full,Improved,Interior Entry
- Number of fireplaces: 2
Interior area
- Total structure area: 2,640
- Total interior livable area: 2,640 sqft
- Finished area above ground: 1,998
- Finished area below ground: 642
Video & virtual tour
Property
Parking
- Total spaces: 2
- Parking features: Assigned, Parking Space Conveys, Detached Carport, Parking Lot
- Carport spaces: 1
- Details: Assigned Parking
Accessibility
- Accessibility features: None
Features
- Levels: Split Foyer,Three
- Stories: 3
- Patio & porch: Patio, Deck
- Pool features: Community
- Has view: Yes
- View description: Lake
- Has water view: Yes
- Water view: Lake
- Waterfront features: Private Dock Site, Lake, Private Access, Canoe/Kayak, Fishing Allowed
- Body of water: Lake Anne
- Frontage length: Water Frontage Ft: 25
Lot
- Size: 2,509 Square Feet
Details
- Additional structures: Above Grade, Below Grade
- Parcel number: 0172 21 0015
- Zoning: 370
- Special conditions: Standard
Construction
Type & style
- Home type: Townhouse
- Architectural style: Contemporary
- Property subtype: Townhouse
Materials
- Brick, Wood Siding
- Foundation: Block
- Roof: Architectural Shingle
Condition
- Excellent
- New construction: No
- Year built: 1969
- Major remodel year: 2025
Utilities & green energy
- Sewer: Public Sewer
- Water: Public
Community & HOA
Community
- Subdivision: Lakeside Cluster
HOA
- Has HOA: Yes
- Amenities included: Basketball Court, Bike Trail, Jogging Path, Lake, Picnic Area, Pool Mem Avail, Pool, Water/Lake Privileges, Tot Lots/Playground, Tennis Court(s), Soccer Field, Reserved/Assigned Parking
- Services included: Common Area Maintenance, Management, Road Maintenance, Snow Removal, Trash
- HOA fee: $848 annually
- HOA name: RESTON ASSOCIATION AND LAKESIDE CLUSTER
Location
- Region: Reston
Financial & listing details
- Price per square foot: $473/sqft
- Tax assessed value: $748,290
- Annual tax amount: $9,001
- Date on market: 9/25/2025
- Listing agreement: Exclusive Right To Sell
- Ownership: Fee Simple