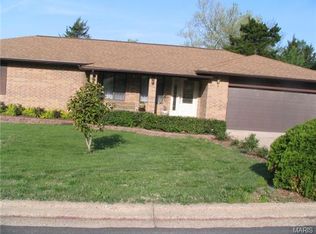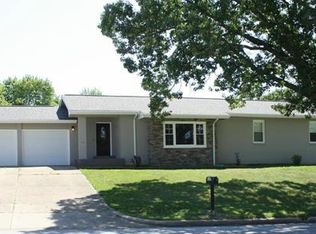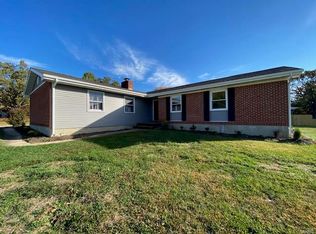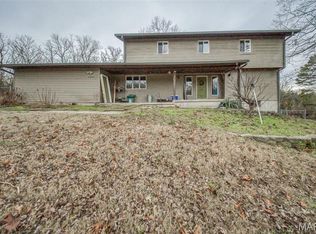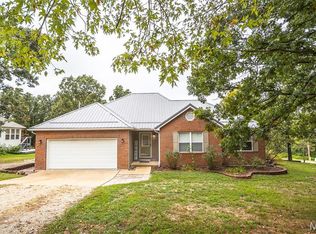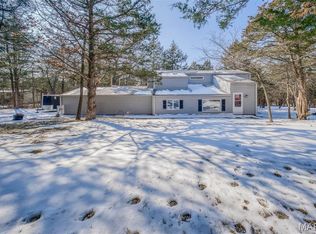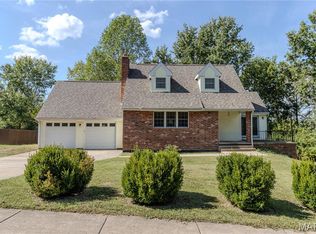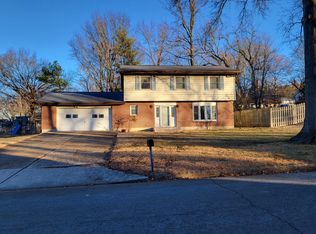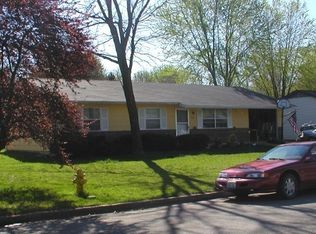For Sale or Rent! Discover your family's dream home, perfectly situated within the city limits. This spacious 5-bedroom, 3.5-bathroom residence features 1.5 stories and a comfortable basement. Enjoy the convenience of a main-level master suite, complete with a walk-in closet and a private en suite bathroom. The partially finished, walk-out basement is an entertainer's dream, with a built-in bar and ample storage. Step outside onto the covered back deck and take in the serene views of the wooded bird sanctuary, complete with a private pool and hot tub. Its prime location provides convenient access to USGS, The Centre, Rolla Regional Institute, Missouri S&T, and Phelps Health.
The current owner has invested heavily in major upgrades, offering you peace of mind and incredible value. Key updates include:
**New level 3 impact-resistant roof (2024)
**Renovated extra-large driveway with parking for 6 vehicles (2023)
**Newly fenced-in yard (2022)
**Luxury vinyl flooring on the main level (installed approx. 4 years ago)
**All kitchen appliances are less than 6 years old.
Additionally, the seller has scheduled the installation of a French drain in the backyard to ensure excellent drainage. As a bonus, the trampoline will remain for your family's enjoyment. The meticulously cared-for green turf lawn adds to the home's impressive curb appeal.
Active under contract
Listing Provided by:
PK Tan 573-202-1050,
Acar Real Estate, Inc
$299,900
1603 Independence Rd, Rolla, MO 65401
5beds
3,285sqft
Est.:
Single Family Residence
Built in 1983
0.34 Acres Lot
$292,400 Zestimate®
$91/sqft
$-- HOA
What's special
Partially finished walk-out basementNewly fenced-in yardPrivate poolCovered back deckPrivate en suite bathroomMain-level master suiteHot tub
- 238 days |
- 19 |
- 0 |
Zillow last checked: 9 hours ago
Listing updated: January 16, 2026 at 01:26pm
Listing Provided by:
PK Tan 573-202-1050,
Acar Real Estate, Inc
Source: MARIS,MLS#: 25027917 Originating MLS: South Central Board of REALTORS
Originating MLS: South Central Board of REALTORS
Facts & features
Interior
Bedrooms & bathrooms
- Bedrooms: 5
- Bathrooms: 4
- Full bathrooms: 3
- 1/2 bathrooms: 1
- Main level bathrooms: 1
- Main level bedrooms: 1
Heating
- Forced Air, Electric
Cooling
- Electric
Appliances
- Included: Stainless Steel Appliance(s), Electric Cooktop, Dishwasher, Disposal, Electric Water Heater, Water Softener Rented
Features
- Flooring: Carpet, Vinyl
- Basement: Partially Finished,Storage Space,Walk-Out Access
- Number of fireplaces: 1
- Fireplace features: Living Room
Interior area
- Total structure area: 3,285
- Total interior livable area: 3,285 sqft
- Finished area above ground: 2,285
- Finished area below ground: 1,000
Property
Parking
- Total spaces: 2
- Parking features: Garage - Attached
- Attached garage spaces: 2
Features
- Levels: One and One Half
- Patio & porch: Deck
- Has private pool: Yes
- Pool features: Above Ground
Lot
- Size: 0.34 Acres
- Features: Some Trees
Details
- Parcel number: 71103.206031003030.000
- Special conditions: Standard
Construction
Type & style
- Home type: SingleFamily
- Architectural style: Ranch
- Property subtype: Single Family Residence
Materials
- Vinyl Siding
- Roof: Architectural Shingle
Condition
- Year built: 1983
Utilities & green energy
- Sewer: Public Sewer
- Water: Public
- Utilities for property: Cable Connected, Electricity Connected, Sewer Connected, Water Available, Water Connected
Community & HOA
Community
- Subdivision: Heritage Heights
HOA
- Has HOA: No
- Services included: Other
Location
- Region: Rolla
Financial & listing details
- Price per square foot: $91/sqft
- Tax assessed value: $198,860
- Annual tax amount: $2,031
- Date on market: 6/19/2025
- Cumulative days on market: 239 days
- Listing terms: Cash,Conventional,FHA,USDA Loan,VA Loan
- Ownership: Private
- Electric utility on property: Yes
- Road surface type: Concrete
Estimated market value
$292,400
$278,000 - $307,000
$3,022/mo
Price history
Price history
| Date | Event | Price |
|---|---|---|
| 11/5/2025 | Listing removed | $1,900$1/sqft |
Source: Zillow Rentals Report a problem | ||
| 11/2/2025 | Contingent | $299,900$91/sqft |
Source: | ||
| 10/17/2025 | Listed for rent | $1,900$1/sqft |
Source: Zillow Rentals Report a problem | ||
| 10/9/2025 | Listing removed | $1,900$1/sqft |
Source: Zillow Rentals Report a problem | ||
| 10/2/2025 | Listed for rent | $1,900$1/sqft |
Source: Zillow Rentals Report a problem | ||
Public tax history
Public tax history
| Year | Property taxes | Tax assessment |
|---|---|---|
| 2024 | $2,031 -0.6% | $37,780 |
| 2023 | $2,044 +17.7% | $37,780 |
| 2022 | $1,736 -0.7% | $37,780 |
Find assessor info on the county website
BuyAbility℠ payment
Est. payment
$1,716/mo
Principal & interest
$1451
Property taxes
$160
Home insurance
$105
Climate risks
Neighborhood: 65401
Nearby schools
GreatSchools rating
- 5/10Rolla Middle SchoolGrades: 4-6Distance: 0.8 mi
- 5/10Rolla Jr. High SchoolGrades: 7-8Distance: 0.9 mi
- 5/10Rolla Sr. High SchoolGrades: 9-12Distance: 1.2 mi
Schools provided by the listing agent
- Elementary: Harry S. Truman Elem.
- Middle: Rolla Jr. High
- High: Rolla Sr. High
Source: MARIS. This data may not be complete. We recommend contacting the local school district to confirm school assignments for this home.
- Loading
