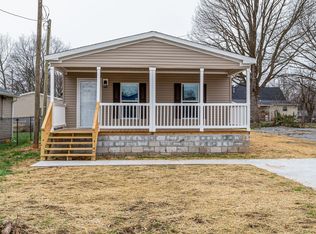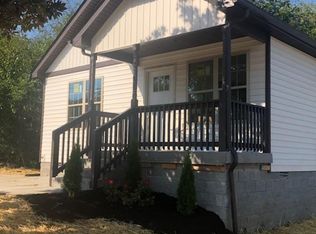Closed
$79,800
1603 Mantlo St, Springfield, TN 37172
2beds
730sqft
Single Family Residence, Residential
Built in 1941
6,969.6 Square Feet Lot
$-- Zestimate®
$109/sqft
$1,853 Estimated rent
Home value
Not available
Estimated sales range
Not available
$1,853/mo
Zestimate® history
Loading...
Owner options
Explore your selling options
What's special
Renovate or tear it down and build new. The existing water and sewer taps on this lot will save you over $10,000.
Zillow last checked: 8 hours ago
Listing updated: April 02, 2024 at 09:52am
Listing Provided by:
Brian Gainous 615-415-5607,
Insight Realty
Bought with:
Jayne Ann Eden, 334824
Century 21 Landmark Realty
Source: RealTracs MLS as distributed by MLS GRID,MLS#: 2627562
Facts & features
Interior
Bedrooms & bathrooms
- Bedrooms: 2
- Bathrooms: 1
- Full bathrooms: 1
- Main level bedrooms: 2
Heating
- None
Cooling
- None
Appliances
- Included: None
Features
- Flooring: Vinyl
- Basement: Crawl Space
- Has fireplace: No
Interior area
- Total structure area: 730
- Total interior livable area: 730 sqft
- Finished area above ground: 730
Property
Features
- Levels: One
- Stories: 1
Lot
- Size: 6,969 sqft
- Dimensions: 48 x 150
Details
- Parcel number: 091C C 04600 000
- Special conditions: Standard
Construction
Type & style
- Home type: SingleFamily
- Property subtype: Single Family Residence, Residential
Materials
- Frame
Condition
- New construction: No
- Year built: 1941
Utilities & green energy
- Sewer: Public Sewer
- Water: Public
- Utilities for property: Water Available
Community & neighborhood
Location
- Region: Springfield
- Subdivision: Homestead Hts
Price history
| Date | Event | Price |
|---|---|---|
| 12/1/2025 | Listing removed | $304,000$416/sqft |
Source: | ||
| 9/21/2025 | Listed for sale | $304,000$416/sqft |
Source: | ||
| 9/6/2025 | Listing removed | $304,000$416/sqft |
Source: | ||
| 6/3/2025 | Price change | $304,000-0.3%$416/sqft |
Source: | ||
| 4/17/2025 | Price change | $305,000-2.9%$418/sqft |
Source: | ||
Public tax history
| Year | Property taxes | Tax assessment |
|---|---|---|
| 2024 | $675 | $26,950 |
| 2023 | $675 +69.8% | $26,950 +147.2% |
| 2022 | $398 +41.6% | $10,900 |
Find assessor info on the county website
Neighborhood: 37172
Nearby schools
GreatSchools rating
- 5/10Krisle Elementary SchoolGrades: PK-5Distance: 3.9 mi
- 8/10Innovation Academy of Robertson CountyGrades: 6-10Distance: 1.3 mi
- 3/10Springfield High SchoolGrades: 9-12Distance: 1.4 mi
Schools provided by the listing agent
- Elementary: Krisle Elementary
- Middle: Springfield Middle
- High: Springfield High School
Source: RealTracs MLS as distributed by MLS GRID. This data may not be complete. We recommend contacting the local school district to confirm school assignments for this home.

Get pre-qualified for a loan
At Zillow Home Loans, we can pre-qualify you in as little as 5 minutes with no impact to your credit score.An equal housing lender. NMLS #10287.

