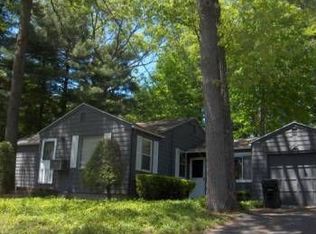Vacation at home!- Sprawling ranch, 3 bedrooms, 1 bath, kitchen, large dinning room, huge living room with stone fireplace with grill. Central air throughout and alarm system. Two plus room in-law apartment with separate furnace and private entrance. 16x30 in ground pool with slide cabana. 264 sqft porch with windows and screens. Lovely patio, fenced dog run, under ground sprinklers, shed (3) , bocce / basketball court / skating rink. Fully finished basement with wet bar. 1/2 bath and huge cedar closet. Laundry room and storage. Two furnaces, two water tanks (one is solar) roof, windows, furnaces ten years old. solar water tank and updated electric 5 years ago. Separate zoned heating apartment furnace heats cellar, walk out to tow car garage, house is vinyl sided, chimney repointed. (stair glide available, not installed) wires over front door for ice and snow melt.
This property is off market, which means it's not currently listed for sale or rent on Zillow. This may be different from what's available on other websites or public sources.

