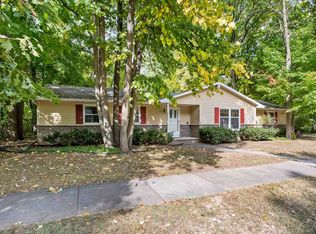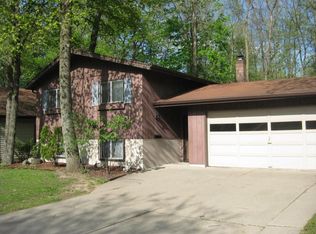Sold
$292,000
1603 S Lee St, Appleton, WI 54915
3beds
1,678sqft
Single Family Residence
Built in 1974
0.27 Acres Lot
$298,600 Zestimate®
$174/sqft
$2,047 Estimated rent
Home value
$298,600
$266,000 - $334,000
$2,047/mo
Zestimate® history
Loading...
Owner options
Explore your selling options
What's special
Beautiful Treed Lot in the City of Appleton! 3 Bedroom, 2 Bath Ranch! Kitchen has Breakfast Bar, Stove, Refrig, Microwave & Dishwasher Included. Stunning Living Room - Bay Window - (2-Way) Gas Fireplace. Enjoy First Floor Family Room -Fireplace having Floor to Ceiling Stonework. Awesome 3 Season Sunroom with View of treed Backyard - Patio doors to Deck. (3 Season Rm Not included in total Sq. ft.) Full Bath -Spacious 2nd and 3rd bedroom. Primary Bedroom has Full Bath with Shower. Finished Lower Level has Wet Bar, Refrig., Bar Stools, Table and chairs, Electric Fireplace. 2 car Attached Garage. Showings begin Thursday Dec 12 thru Sunday Dec 15 (10am-6pm) Presenting offers Dec 16. Schedule showings Showtime On-the-Hour or Half Hour Only. No Overlap Showings.
Zillow last checked: 8 hours ago
Listing updated: February 02, 2025 at 02:25am
Listed by:
Kathy Deitrich Office:920-739-2121,
Century 21 Ace Realty
Bought with:
John Torres
DeWitt Londre LLC
Source: RANW,MLS#: 50301696
Facts & features
Interior
Bedrooms & bathrooms
- Bedrooms: 3
- Bathrooms: 2
- Full bathrooms: 2
Bedroom 1
- Level: Main
- Dimensions: 15x12
Bedroom 2
- Level: Main
- Dimensions: 11x11
Bedroom 3
- Level: Main
- Dimensions: 10x10
Dining room
- Level: Main
- Dimensions: 10x10
Family room
- Level: Main
- Dimensions: 15x10
Kitchen
- Level: Main
- Dimensions: 13x10
Living room
- Level: Main
- Dimensions: 20x12
Other
- Description: Rec Room
- Level: Lower
- Dimensions: 19x12
Other
- Description: 3 Season Rm
- Level: Main
- Dimensions: 24x10
Heating
- Forced Air
Cooling
- Forced Air, Central Air
Appliances
- Included: Dishwasher, Microwave, Range, Refrigerator
Features
- At Least 1 Bathtub, Breakfast Bar
- Basement: Full,Sump Pump,Finished
- Number of fireplaces: 1
- Fireplace features: One, Gas
Interior area
- Total interior livable area: 1,678 sqft
- Finished area above ground: 1,450
- Finished area below ground: 228
Property
Parking
- Total spaces: 2
- Parking features: Attached, Garage Door Opener
- Attached garage spaces: 2
Features
- Patio & porch: Deck
Lot
- Size: 0.27 Acres
- Dimensions: 86x135
- Features: Wooded
Details
- Parcel number: 314177900
- Zoning: Residential
- Special conditions: Arms Length
Construction
Type & style
- Home type: SingleFamily
- Property subtype: Single Family Residence
Materials
- Stone, Vinyl Siding
- Foundation: Poured Concrete
Condition
- New construction: No
- Year built: 1974
Utilities & green energy
- Sewer: Public Sewer
- Water: Public
Community & neighborhood
Location
- Region: Appleton
Price history
| Date | Event | Price |
|---|---|---|
| 1/31/2025 | Sold | $292,000+6.6%$174/sqft |
Source: RANW #50301696 | ||
| 12/17/2024 | Contingent | $274,000$163/sqft |
Source: | ||
| 12/10/2024 | Listed for sale | $274,000$163/sqft |
Source: RANW #50301696 | ||
Public tax history
| Year | Property taxes | Tax assessment |
|---|---|---|
| 2024 | $3,892 -12.6% | $268,400 |
| 2023 | $4,455 -5.6% | $268,400 +42.3% |
| 2022 | $4,718 +21.2% | $188,600 |
Find assessor info on the county website
Neighborhood: 54915
Nearby schools
GreatSchools rating
- 7/10Richmond Elementary SchoolGrades: PK-6Distance: 0.6 mi
- 2/10Madison Middle SchoolGrades: 7-8Distance: 0.7 mi
- 5/10East High SchoolGrades: 9-12Distance: 0.3 mi

Get pre-qualified for a loan
At Zillow Home Loans, we can pre-qualify you in as little as 5 minutes with no impact to your credit score.An equal housing lender. NMLS #10287.

