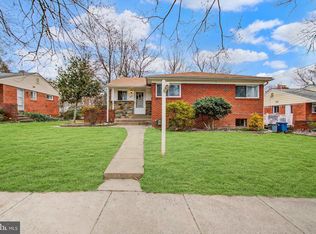Sold for $615,000
$615,000
1603 Sanford Rd, Silver Spring, MD 20902
3beds
1,672sqft
Single Family Residence
Built in 1951
6,324 Square Feet Lot
$649,800 Zestimate®
$368/sqft
$3,216 Estimated rent
Home value
$649,800
$617,000 - $682,000
$3,216/mo
Zestimate® history
Loading...
Owner options
Explore your selling options
What's special
Welcome to 1603 Sanford Rd, Silver Spring, MD 20902 - a gem of a home nestled in one of Silver Spring's most sought-after locations! This charming rambler offers not just a residence, but a lifestyle defined by convenience and excitement. Step inside to discover a recently renovated kitchen featuring sleek white shaker cabinets and stunning quartz countertops, perfect for both cooking up culinary delights and entertaining guests. The main level boasts beautiful hardwood floors and recessed lighting, creating a warm and welcoming ambiance throughout. The spacious basement offers plenty of potential, whether you envision it as a recreational room, home office, or additional living space. Plus, with a convenient half bathroom downstairs, hosting guests has never been easier. Situated just moments away from downtown Silver Spring, residents will enjoy easy access to an abundance of dining, shopping, and entertainment options. Whether you're in the mood for a gourmet meal or a night out on the town, everything you desire is right at your fingertips. For commuters, the Forest Glen Metro station is just a short stroll away, ensuring effortless access to the entire D.C. metropolitan area. And for added convenience, Holy Cross Hospital is within walking distance, providing peace of mind for any healthcare needs. Don't miss your chance to call this prime location in Silver Spring your own. Schedule a tour today and experience the unparalleled charm and convenience for yourself!
Zillow last checked: 8 hours ago
Listing updated: October 16, 2024 at 06:53am
Listed by:
Lily Vallario 240-388-3507,
EXP Realty, LLC,
Co-Listing Agent: Sophia Chedrauy 301-793-7627,
EXP Realty, LLC
Bought with:
Bruce Cotting, 64252
RLAH @properties
Source: Bright MLS,MLS#: MDMC2126640
Facts & features
Interior
Bedrooms & bathrooms
- Bedrooms: 3
- Bathrooms: 3
- Full bathrooms: 2
- 1/2 bathrooms: 1
- Main level bathrooms: 2
- Main level bedrooms: 3
Basement
- Area: 1222
Heating
- Forced Air, Natural Gas
Cooling
- Central Air, Electric
Appliances
- Included: Microwave, Dryer, Oven/Range - Electric, Washer, Refrigerator, Dishwasher, Gas Water Heater
- Laundry: In Basement
Features
- Basement: Connecting Stairway,Interior Entry
- Number of fireplaces: 1
Interior area
- Total structure area: 2,444
- Total interior livable area: 1,672 sqft
- Finished area above ground: 1,222
- Finished area below ground: 450
Property
Parking
- Parking features: Off Street
Accessibility
- Accessibility features: None
Features
- Levels: Two
- Stories: 2
- Pool features: None
Lot
- Size: 6,324 sqft
Details
- Additional structures: Above Grade, Below Grade
- Parcel number: 161301375914
- Zoning: R60
- Special conditions: Standard
Construction
Type & style
- Home type: SingleFamily
- Architectural style: Ranch/Rambler
- Property subtype: Single Family Residence
Materials
- Brick, Combination
- Foundation: Other
Condition
- New construction: No
- Year built: 1951
Utilities & green energy
- Sewer: Public Sewer
- Water: Public
Community & neighborhood
Location
- Region: Silver Spring
- Subdivision: Forest Glen
Other
Other facts
- Listing agreement: Exclusive Right To Sell
- Ownership: Fee Simple
Price history
| Date | Event | Price |
|---|---|---|
| 5/10/2024 | Sold | $615,000+7%$368/sqft |
Source: | ||
| 4/16/2024 | Pending sale | $575,000$344/sqft |
Source: | ||
| 4/11/2024 | Listed for sale | $575,000$344/sqft |
Source: | ||
Public tax history
| Year | Property taxes | Tax assessment |
|---|---|---|
| 2025 | $6,128 +22.7% | $461,200 +6.3% |
| 2024 | $4,995 +6.6% | $433,900 +6.7% |
| 2023 | $4,685 +11.9% | $406,600 +7.2% |
Find assessor info on the county website
Neighborhood: Forest Glen
Nearby schools
GreatSchools rating
- 4/10Flora M. Singer Elementary SchoolGrades: PK-5Distance: 1 mi
- 6/10Sligo Middle SchoolGrades: 6-8Distance: 0.6 mi
- 7/10Albert Einstein High SchoolGrades: 9-12Distance: 2.2 mi
Schools provided by the listing agent
- District: Montgomery County Public Schools
Source: Bright MLS. This data may not be complete. We recommend contacting the local school district to confirm school assignments for this home.
Get pre-qualified for a loan
At Zillow Home Loans, we can pre-qualify you in as little as 5 minutes with no impact to your credit score.An equal housing lender. NMLS #10287.
Sell for more on Zillow
Get a Zillow Showcase℠ listing at no additional cost and you could sell for .
$649,800
2% more+$12,996
With Zillow Showcase(estimated)$662,796
