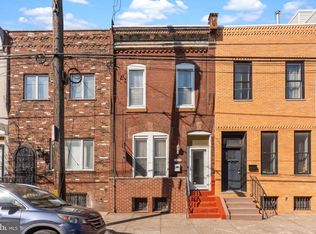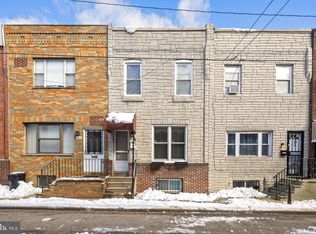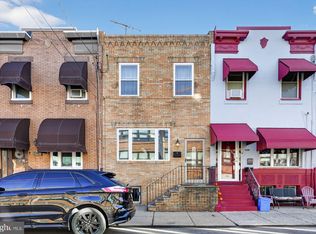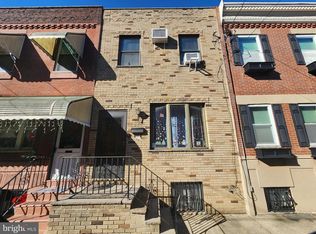Welcome home to 1603 W Ritner Street in the heart of South Philadelphia! This classic row home is meticulously maintained. Move right in and enjoy the vintage character, or update it with your own personal touches! Step inside through the solid wood door, greeted by a spacious open living room adorned with soaring ceilings. Natural light pours in through the expansive front window, while the open layout provides ample space for entertaining. A half wall connects the dining room into the generously sized eat-in kitchen, offering the perfect spot for enjoying your morning coffee. The first floor is finished off with its own half bath! Upstairs you will find four bedrooms boasting high ceilings and a full bathroom. The basement, not to be overlooked, accommodates laundry facilities and abundant storage space. Additionally, a partially finished section with its own half bath presents endless possibilities! Escape from the hustle and bustle of the city in the private backyard. This gem is ready for you to move right in, with a new roof installed in 2021, just bring your personal touch!
For sale
$350,000
1603 W Ritner St, Philadelphia, PA 19145
4beds
1,536sqft
Est.:
Townhouse
Built in 1920
960 Square Feet Lot
$351,100 Zestimate®
$228/sqft
$-- HOA
What's special
Private backyardGenerously sized eat-in kitchenNatural lightAbundant storage spaceHigh ceilingsSoaring ceilingsOpen layout
- 926 days |
- 1,189 |
- 30 |
Zillow last checked: 8 hours ago
Listing updated: December 19, 2025 at 12:15pm
Listed by:
Daniel Kent 856-904-5854,
Real of Pennsylvania 8554500442
Source: Bright MLS,MLS#: PAPH2267848
Tour with a local agent
Facts & features
Interior
Bedrooms & bathrooms
- Bedrooms: 4
- Bathrooms: 3
- Full bathrooms: 1
- 1/2 bathrooms: 2
- Main level bathrooms: 1
Basement
- Area: 0
Heating
- Forced Air, Natural Gas
Cooling
- Central Air, Other
Appliances
- Included: Gas Water Heater
- Laundry: In Basement
Features
- Eat-in Kitchen
- Basement: Full,Partially Finished
- Has fireplace: No
Interior area
- Total structure area: 1,536
- Total interior livable area: 1,536 sqft
- Finished area above ground: 1,536
- Finished area below ground: 0
Property
Parking
- Parking features: On Street
- Has uncovered spaces: Yes
Accessibility
- Accessibility features: None
Features
- Levels: Two
- Stories: 2
- Pool features: None
Lot
- Size: 960 Square Feet
- Dimensions: 16.00 x 60.00
Details
- Additional structures: Above Grade, Below Grade
- Parcel number: 261027100
- Zoning: RSA5
- Special conditions: Standard
Construction
Type & style
- Home type: Townhouse
- Architectural style: Straight Thru
- Property subtype: Townhouse
Materials
- Masonry
- Foundation: Other
Condition
- New construction: No
- Year built: 1920
Utilities & green energy
- Sewer: Public Sewer
- Water: Public
Community & HOA
Community
- Subdivision: Melrose
HOA
- Has HOA: No
Location
- Region: Philadelphia
- Municipality: PHILADELPHIA
Financial & listing details
- Price per square foot: $228/sqft
- Tax assessed value: $263,500
- Annual tax amount: $3,688
- Date on market: 8/16/2023
- Listing agreement: Exclusive Right To Sell
- Listing terms: Cash,Conventional,FHA
- Inclusions: All Existing Kitchen Appliances, Countertop Microwave, Refrigerator In Basement, Washer And Dryer, All In As-is Condition.
- Ownership: Fee Simple
Estimated market value
$351,100
$320,000 - $383,000
$2,277/mo
Price history
Price history
| Date | Event | Price |
|---|---|---|
| 8/17/2023 | Listed for sale | $350,000+40%$228/sqft |
Source: | ||
| 6/27/2021 | Listing removed | -- |
Source: Zillow Rental Network Premium Report a problem | ||
| 6/22/2021 | Price change | $1,900-5%$1/sqft |
Source: Zillow Rental Network Premium #PAPH1000082 Report a problem | ||
| 4/21/2021 | Price change | $2,000-7%$1/sqft |
Source: Zillow Rental Network Premium #PAPH1000082 Report a problem | ||
| 4/8/2021 | Price change | $2,150-6.5%$1/sqft |
Source: Zillow Rental Network Premium #PAPH1000082 Report a problem | ||
| 3/26/2021 | Listed for rent | $2,300+53.3%$1/sqft |
Source: Zillow Rental Network Premium #PAPH1000082 Report a problem | ||
| 10/1/2020 | Sold | $250,000$163/sqft |
Source: Public Record Report a problem | ||
| 3/15/2018 | Listing removed | $1,500$1/sqft |
Source: Northpoint Real Estate Report a problem | ||
| 2/21/2018 | Listed for rent | $1,500$1/sqft |
Source: Northpoint Real Estate Report a problem | ||
| 1/18/2018 | Listing removed | $1,500$1/sqft |
Source: Washington Township #1001758441 Report a problem | ||
| 12/19/2017 | Price change | $1,500-3.2%$1/sqft |
Source: Washington Township #1001758441 Report a problem | ||
| 11/27/2017 | Price change | $1,550-3.1%$1/sqft |
Source: Washington Township #1001758441 Report a problem | ||
| 11/11/2017 | Price change | $1,600-3%$1/sqft |
Source: Washington Township #1001758441 Report a problem | ||
| 10/24/2017 | Price change | $1,650-2.7%$1/sqft |
Source: Keller Williams Realty - Washington Township #1001758441 Report a problem | ||
| 10/9/2017 | Price change | $1,695-3.1%$1/sqft |
Source: Keller Williams Realty - Washington Township #1001758441 Report a problem | ||
| 9/21/2017 | Listed for rent | $1,750$1/sqft |
Source: Keller Williams Realty - Washington Township #1001758441 Report a problem | ||
Public tax history
Public tax history
| Year | Property taxes | Tax assessment |
|---|---|---|
| 2025 | $3,971 +7.7% | $283,700 +7.7% |
| 2024 | $3,688 | $263,500 |
| 2023 | $3,688 +23.1% | $263,500 |
| 2022 | $2,996 | -- |
| 2021 | $2,996 +7.6% | -- |
| 2018 | $2,784 | -- |
| 2017 | $2,784 +14% | -- |
| 2016 | $2,443 | -- |
| 2015 | $2,443 | -- |
| 2014 | $2,443 +4.5% | $174,500 +1301.8% |
| 2012 | $2,338 | $12,448 |
| 2011 | -- | $12,448 |
| 2010 | -- | $12,448 |
| 2009 | -- | $12,448 |
| 2008 | -- | $12,448 |
| 2007 | -- | $12,448 +7.5% |
| 2006 | -- | $11,584 |
| 2005 | -- | $11,584 |
| 2004 | -- | $11,584 |
| 2003 | -- | $11,584 +6.8% |
| 2002 | -- | $10,848 |
| 2000 | -- | $10,848 |
| 1999 | -- | $10,848 |
Find assessor info on the county website
BuyAbility℠ payment
Est. payment
$1,895/mo
Principal & interest
$1621
Property taxes
$274
Climate risks
Neighborhood: Girard Estates
Nearby schools
GreatSchools rating
- 6/10Girard Stephen SchoolGrades: K-4Distance: 0.3 mi
- 8/10Girard Academic Music Program (GAMP)Grades: 5-12Distance: 0.5 mi
- 3/10South Philadelphia High SchoolGrades: PK,9-12Distance: 0.3 mi
Schools provided by the listing agent
- District: The School District Of Philadelphia
Source: Bright MLS. This data may not be complete. We recommend contacting the local school district to confirm school assignments for this home.




