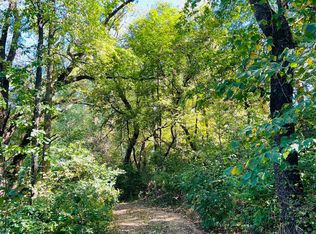Sold for $181,000
$181,000
16030 Loran Rd, Mount Carroll, IL 61053
3beds
1,616sqft
Single Family Residence
Built in 1955
1.25 Acres Lot
$182,200 Zestimate®
$112/sqft
$1,316 Estimated rent
Home value
$182,200
Estimated sales range
Not available
$1,316/mo
Zestimate® history
Loading...
Owner options
Explore your selling options
What's special
Embrace peaceful country living in this inviting ranch-style home set on 1.25 acres with wide-open views and mature trees. Enjoy outdoor relaxation on one of the two decks or in the enclosed porch, and a convenient breezeway connecting the home to the 2-car attached garage. Inside, the kitchen offers a center island, ample cabinets, and generous counter space, opening to a dining room and a bright living room with built-in shelves and an LP gas fireplace. The home features 3 bedrooms, 1 bathroom with ceramic tile flooring, replacement windows, and a metal roof. Energy efficiency abounds with geothermal heating and cooling, a second geothermal storage tank for the gas water heater, blown-in wall and attic insulation, solar panels, water softener, whole-house filter, and reverse osmosis system. A comfortable, well-equipped home in a serene country setting — ready for you to move in and enjoy. No closings prior to October 17th. FIRST LOOK PERIOD with all offers due by 12:00pm on 08/22/25 with seller response no later than 12:00pm on 08/23/25.
Zillow last checked: 8 hours ago
Listing updated: October 15, 2025 at 01:01pm
Listed by:
Amy Barnes 815-238-8360,
Barnes Realty, Inc.
Bought with:
Margaret Rominski, 475179241
Barnes Realty, Inc.
Source: NorthWest Illinois Alliance of REALTORS®,MLS#: 202504882
Facts & features
Interior
Bedrooms & bathrooms
- Bedrooms: 3
- Bathrooms: 1
- Full bathrooms: 1
- Main level bathrooms: 1
- Main level bedrooms: 3
Primary bedroom
- Level: Main
- Area: 348.13
- Dimensions: 23.07 x 15.09
Bedroom 2
- Level: Main
- Area: 144.24
- Dimensions: 13.03 x 11.07
Bedroom 3
- Level: Main
- Area: 156.61
- Dimensions: 13.04 x 12.01
Dining room
- Level: Main
- Area: 130.89
- Dimensions: 13.05 x 10.03
Kitchen
- Level: Main
- Area: 156.96
- Dimensions: 13.08 x 12
Living room
- Level: Main
- Area: 328.3
- Dimensions: 25.08 x 13.09
Heating
- Geothermal
Cooling
- Geothermal
Appliances
- Included: Dishwasher, Dryer, Refrigerator, Stove/Cooktop, Washer, Water Softener, LP Gas Tank Rented, LP Gas Water Heater
- Laundry: In Basement
Features
- Book Cases Built In
- Basement: Full
- Number of fireplaces: 1
- Fireplace features: Gas
Interior area
- Total structure area: 1,616
- Total interior livable area: 1,616 sqft
- Finished area above ground: 1,616
- Finished area below ground: 0
Property
Parking
- Total spaces: 2
- Parking features: Asphalt, Attached, Garage Door Opener
- Garage spaces: 2
Features
- Patio & porch: Deck, Enclosed
Lot
- Size: 1.25 Acres
- Features: County Taxes, Rural
Details
- Parcel number: 040420200001
Construction
Type & style
- Home type: SingleFamily
- Architectural style: Ranch
- Property subtype: Single Family Residence
Materials
- Aluminum
- Roof: Metal
Condition
- Year built: 1955
Utilities & green energy
- Electric: Circuit Breakers
- Sewer: Septic Tank
- Water: Well
Community & neighborhood
Location
- Region: Mount Carroll
- Subdivision: IL
Other
Other facts
- Ownership: Fee Simple
- Road surface type: Hard Surface Road
Price history
| Date | Event | Price |
|---|---|---|
| 10/15/2025 | Sold | $181,000+6.5%$112/sqft |
Source: | ||
| 8/22/2025 | Pending sale | $169,900$105/sqft |
Source: | ||
| 8/14/2025 | Listed for sale | $169,900$105/sqft |
Source: | ||
Public tax history
| Year | Property taxes | Tax assessment |
|---|---|---|
| 2023 | $2,496 +18.6% | $41,922 +14.8% |
| 2022 | $2,105 +17% | $36,532 +13% |
| 2021 | $1,799 +4.3% | $32,329 +3% |
Find assessor info on the county website
Neighborhood: 61053
Nearby schools
GreatSchools rating
- 3/10West Carroll Primary SchoolGrades: PK-5Distance: 10.6 mi
- 5/10West Carroll Middle SchoolGrades: 6-8Distance: 4.3 mi
- 4/10West Carroll High SchoolGrades: 9-12Distance: 10.7 mi
Schools provided by the listing agent
- Elementary: West Carroll
- Middle: West Carroll
- High: West Carroll
- District: West Carroll
Source: NorthWest Illinois Alliance of REALTORS®. This data may not be complete. We recommend contacting the local school district to confirm school assignments for this home.

Get pre-qualified for a loan
At Zillow Home Loans, we can pre-qualify you in as little as 5 minutes with no impact to your credit score.An equal housing lender. NMLS #10287.
