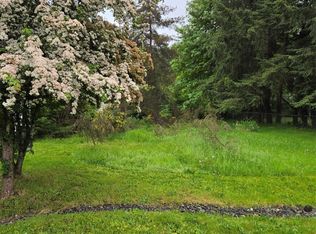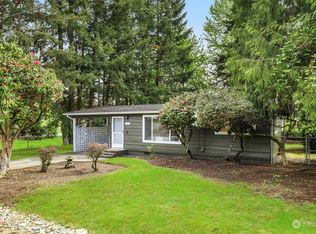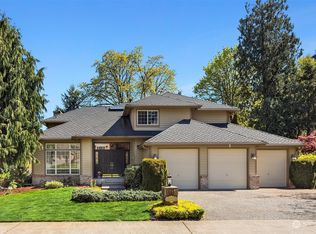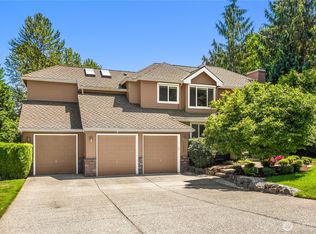Sold
Listed by:
Sundi Mathewson,
RE/MAX Northwest
Bought with: Keller Williams Rlty Bellevue
$1,225,000
16037 SE 127th Place, Renton, WA 98059
4beds
2,660sqft
Single Family Residence
Built in 1997
0.38 Acres Lot
$1,216,800 Zestimate®
$461/sqft
$4,264 Estimated rent
Home value
$1,216,800
$1.12M - $1.33M
$4,264/mo
Zestimate® history
Loading...
Owner options
Explore your selling options
What's special
Exquisite home in coveted East Renton Highlands neighborhood.The perfect blend of comfort and sophistication.Enjoy a well designed floor plan that seamlessly connects living areas, perfect for entertaining and everyday living.Hardwood floors throughout.Kitchen boasts stainless steel appliances and quartz countertops, offering a convenient layout for culinary enthusiasts.Retreat to the primary suite with private bath featuring soaking tub, dual vanity and adjacent walk-in closet.Backyard offers a serene outdoor oasis ideal for relaxation.Deck off main + Patio for lounging and unwinding at the end of the day. Easy access to shopping, parks, freeway and more. Issaquah Schools. Don’t miss this opportunity to call this exceptional property home!
Zillow last checked: 8 hours ago
Listing updated: July 10, 2025 at 04:01am
Listed by:
Sundi Mathewson,
RE/MAX Northwest
Bought with:
Tuyet G. Luong, 71237
Keller Williams Rlty Bellevue
Source: NWMLS,MLS#: 2355994
Facts & features
Interior
Bedrooms & bathrooms
- Bedrooms: 4
- Bathrooms: 3
- Full bathrooms: 2
- 1/2 bathrooms: 1
- Main level bathrooms: 1
- Main level bedrooms: 1
Bedroom
- Level: Main
Other
- Level: Main
Dining room
- Level: Main
Entry hall
- Level: Main
Family room
- Level: Main
Kitchen with eating space
- Level: Main
Living room
- Level: Main
Heating
- Fireplace, 90%+ High Efficiency, Natural Gas
Cooling
- Central Air
Appliances
- Included: Dishwasher(s), Disposal, Dryer(s), Microwave(s), Refrigerator(s), Stove(s)/Range(s), Washer(s), Garbage Disposal, Water Heater: gas, Water Heater Location: garage
Features
- Bath Off Primary, Ceiling Fan(s), Dining Room, Walk-In Pantry
- Flooring: Hardwood, Travertine
- Windows: Double Pane/Storm Window, Skylight(s)
- Basement: None
- Number of fireplaces: 1
- Fireplace features: Gas, Main Level: 1, Fireplace
Interior area
- Total structure area: 2,660
- Total interior livable area: 2,660 sqft
Property
Parking
- Total spaces: 3
- Parking features: Attached Garage
- Attached garage spaces: 3
Features
- Levels: Two
- Stories: 2
- Entry location: Main
- Patio & porch: Bath Off Primary, Ceiling Fan(s), Double Pane/Storm Window, Dining Room, Fireplace, Security System, Skylight(s), Walk-In Pantry, Water Heater
- Has view: Yes
- View description: Territorial
Lot
- Size: 0.38 Acres
- Features: Cul-De-Sac, Dead End Street, Paved, Cable TV, Deck, Dog Run, Fenced-Partially, High Speed Internet, Patio, Sprinkler System
- Topography: Level,Partial Slope
Details
- Parcel number: 1656600050
- Zoning description: Jurisdiction: County
- Special conditions: Standard
Construction
Type & style
- Home type: SingleFamily
- Architectural style: Craftsman
- Property subtype: Single Family Residence
Materials
- Brick, Cement Planked, Cement Plank
- Foundation: Poured Concrete
- Roof: Composition
Condition
- Very Good
- Year built: 1997
- Major remodel year: 1997
Details
- Builder name: Chaffey
Utilities & green energy
- Electric: Company: Puget Sound Energy
- Sewer: Septic Tank
- Water: Public, Company: KC District 90
Community & neighborhood
Security
- Security features: Security System
Location
- Region: Renton
- Subdivision: Coalfield
HOA & financial
HOA
- HOA fee: $625 annually
- Association phone: 425-919-4281
Other
Other facts
- Listing terms: Cash Out,Conventional,FHA,VA Loan
- Cumulative days on market: 49 days
Price history
| Date | Event | Price |
|---|---|---|
| 6/9/2025 | Sold | $1,225,000-5.7%$461/sqft |
Source: | ||
| 5/15/2025 | Pending sale | $1,299,000$488/sqft |
Source: | ||
| 4/16/2025 | Contingent | $1,299,000$488/sqft |
Source: | ||
| 4/7/2025 | Listed for sale | $1,299,000+98.3%$488/sqft |
Source: | ||
| 6/26/2015 | Sold | $655,000-3%$246/sqft |
Source: | ||
Public tax history
| Year | Property taxes | Tax assessment |
|---|---|---|
| 2024 | $10,578 +12.2% | $1,036,000 +18.1% |
| 2023 | $9,431 -9% | $877,000 -21.3% |
| 2022 | $10,360 +4.7% | $1,115,000 +28.2% |
Find assessor info on the county website
Neighborhood: East Renton Highlands
Nearby schools
GreatSchools rating
- 10/10Apollo Elementary SchoolGrades: PK-5Distance: 0.9 mi
- 9/10Maywood Middle SchoolGrades: 6-8Distance: 1.3 mi
- 10/10Liberty Sr High SchoolGrades: 9-12Distance: 0.7 mi
Schools provided by the listing agent
- Elementary: Apollo Elem
- Middle: Maywood Mid
- High: Liberty Snr High
Source: NWMLS. This data may not be complete. We recommend contacting the local school district to confirm school assignments for this home.

Get pre-qualified for a loan
At Zillow Home Loans, we can pre-qualify you in as little as 5 minutes with no impact to your credit score.An equal housing lender. NMLS #10287.
Sell for more on Zillow
Get a free Zillow Showcase℠ listing and you could sell for .
$1,216,800
2% more+ $24,336
With Zillow Showcase(estimated)
$1,241,136


