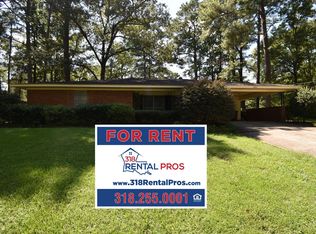Sold
Price Unknown
1604 Bruin St, Ruston, LA 71270
5beds
2,685sqft
Site Build, Residential
Built in 1977
0.35 Acres Lot
$332,700 Zestimate®
$--/sqft
$1,962 Estimated rent
Home value
$332,700
Estimated sales range
Not available
$1,962/mo
Zestimate® history
Loading...
Owner options
Explore your selling options
What's special
Charming 5 bed 3 bath home on a landscaped lot with lots of character. Open kitchen and living area with fireplace, granite countertops, stainless steel appliances including a gas stove and new dishwasher. Den has sliding doors opening to a covered porch with a fenced backyard and a swing for relaxing. Plenty of space for entertaining. Double garage with large storeroom and storage building outside. HVACs replaced in 2021.
Zillow last checked: 8 hours ago
Listing updated: September 23, 2024 at 09:42am
Listed by:
Pamela Tompkins,
Coldwell Banker Group One Realty,
Martha Stephenson,
Coldwell Banker Group One Realty
Bought with:
Jason Carpenter
Coldwell Banker Group One Realty
Source: NELAR,MLS#: 210537
Facts & features
Interior
Bedrooms & bathrooms
- Bedrooms: 5
- Bathrooms: 3
- Full bathrooms: 3
Primary bedroom
- Description: Floor: Carpet
- Level: First
- Area: 148.75
Bedroom
- Description: Floor: Carpet
- Level: First
- Area: 115.57
Bedroom 1
- Description: Floor: Carpet
- Level: First
- Area: 112
Bedroom 2
- Description: Floor: Carpet
- Level: Second
- Area: 531.25
Bedroom 3
- Description: Floor: Carpet
- Level: Second
- Area: 164.56
Family room
- Description: Floor: Wood Laminate
- Level: First
- Area: 218.47
Kitchen
- Description: Floor: Wood Laminate
- Level: First
- Area: 150
Living room
- Description: Floor: Wood Laminate
- Level: First
- Area: 267.93
Heating
- Natural Gas, Central
Cooling
- Central Air, Electric
Appliances
- Included: Dishwasher, Disposal, Refrigerator, Washer, Dryer, Electric Range, Gas Water Heater
Features
- Ceiling Fan(s), Walk-In Closet(s)
- Windows: Single Pane, Storm Window(s), Blinds
- Number of fireplaces: 1
- Fireplace features: One
Interior area
- Total structure area: 3,445
- Total interior livable area: 2,685 sqft
Property
Parking
- Total spaces: 2
- Parking features: Hard Surface Drv., Garage Door Opener
- Attached garage spaces: 2
- Has uncovered spaces: Yes
Features
- Levels: Two
- Stories: 2
- Patio & porch: Covered Patio
- Fencing: Wood
- Waterfront features: None
Lot
- Size: 0.35 Acres
- Features: Landscaped, Irregular Lot
Details
- Additional structures: Storage
- Parcel number: 271831121202
- Zoning: Res
- Zoning description: Res
Construction
Type & style
- Home type: SingleFamily
- Architectural style: Traditional
- Property subtype: Site Build, Residential
Materials
- Frame, Vinyl Siding
- Foundation: Slab
- Roof: Asphalt Shingle
Condition
- Year built: 1977
Utilities & green energy
- Electric: Electric Company: City of Ruston
- Gas: Installed, Natural Gas, Gas Company: Centerpoint
- Sewer: Public Sewer
- Water: Public, Electric Company: City of Ruston
- Utilities for property: Natural Gas Connected
Community & neighborhood
Security
- Security features: Smoke Detector(s), Security System
Location
- Region: Ruston
- Subdivision: Cypress Springs
Other
Other facts
- Road surface type: Paved
Price history
| Date | Event | Price |
|---|---|---|
| 9/20/2024 | Sold | -- |
Source: | ||
| 8/1/2024 | Listed for sale | $327,500$122/sqft |
Source: | ||
| 6/21/2024 | Pending sale | $327,500+17.4%$122/sqft |
Source: | ||
| 4/23/2018 | Listing removed | $279,000$104/sqft |
Source: LA State Realty, LLC #220233 Report a problem | ||
| 3/26/2018 | Pending sale | $279,000$104/sqft |
Source: LA State Realty, LLC #220233 Report a problem | ||
Public tax history
| Year | Property taxes | Tax assessment |
|---|---|---|
| 2024 | $2,343 +59.3% | $27,454 +17.5% |
| 2023 | $1,471 -0.5% | $23,373 |
| 2022 | $1,478 +7.7% | $23,373 0% |
Find assessor info on the county website
Neighborhood: 71270
Nearby schools
GreatSchools rating
- 5/10Cypress Springs Elementary SchoolGrades: 3-5Distance: 0.7 mi
- 3/10I.A. Lewis SchoolGrades: 6Distance: 1.3 mi
- 8/10Ruston High SchoolGrades: 9-12Distance: 2.1 mi
Schools provided by the listing agent
- Elementary: Glenview/Cypress Springs
- Middle: Ruston L
- High: Ruston L
Source: NELAR. This data may not be complete. We recommend contacting the local school district to confirm school assignments for this home.
Sell with ease on Zillow
Get a Zillow Showcase℠ listing at no additional cost and you could sell for —faster.
$332,700
2% more+$6,654
With Zillow Showcase(estimated)$339,354
