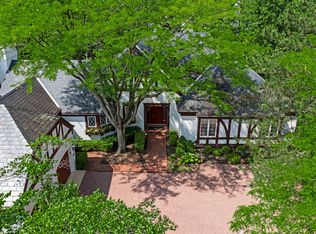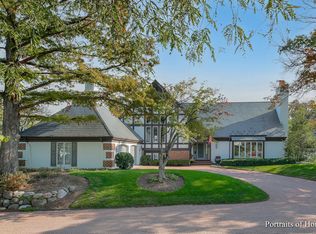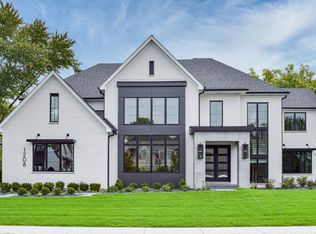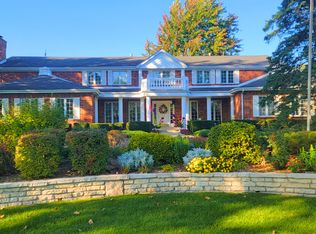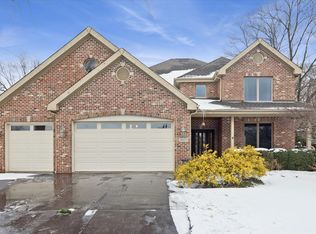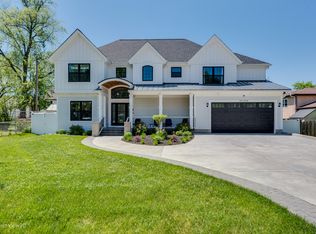Step into a Burr Ridge Club residence where thoughtful design meets effortless luxury. A newly completed rework unveils a first-floor owner's suite by a renowned Hinsdale firm-gleaming oak floors and a spa-inspired marble bath with freestanding soaking tub, walk-in shower, dual vanity, and private water closet create a serene retreat that perfectly complements the home's existing elegance. A statement-making foyer leads to a sun-filled great room with herringbone oak floors, coved ceilings, a stone-surround gas fireplace, and French doors that seamlessly connect indoor and outdoor living. The dining room offers a refined yet relaxed space for entertaining, while the chef's kitchen, updated in 2018, serves as both a culinary hub and social centerpiece: custom cabinetry, marble counters, Thermador and Sub-Zero appliances, a shiplap island with bar seating, and a bespoke butler's bar with beverage cooler flow naturally into the breakfast nook. Every detail of the main level-from the marble-accented powder room to the oversized mudroom and laundry-has been curated for both style and function. Upstairs, three sun-drenched guest suites offer comfort and privacy, two featuring marble-surround gas fireplaces, all with soaring ceilings, dual walk-in closets, and luxurious ensuite baths, including a coveted steam shower. Outside, the park-like estate lot invites lingering: a two-tiered backyard, partially covered paver patio, and a one-of-a-kind fenced concrete terrace perfect for pets or play. Substantial yet welcoming, sophisticated yet warm-this is life at the world-class Burr Ridge Club, designed for living, entertaining, and savoring every moment.
Active
$1,999,500
1604 Burr Ridge Clb, Burr Ridge, IL 60527
4beds
4,573sqft
Est.:
Single Family Residence
Built in 1987
0.37 Acres Lot
$-- Zestimate®
$437/sqft
$1,450/mo HOA
What's special
Guest suitesStone-surround gas fireplaceMarble-surround gas fireplacesSoaring ceilingsBreakfast nookGleaming oak floorsPark-like estate lot
- 96 days |
- 1,773 |
- 58 |
Zillow last checked: 8 hours ago
Listing updated: October 25, 2025 at 10:06pm
Listing courtesy of:
Jack Brennan 630-532-0011,
@properties Christie's International Real Estate
Source: MRED as distributed by MLS GRID,MLS#: 12499873
Tour with a local agent
Facts & features
Interior
Bedrooms & bathrooms
- Bedrooms: 4
- Bathrooms: 5
- Full bathrooms: 4
- 1/2 bathrooms: 1
Rooms
- Room types: Breakfast Room, Foyer, Balcony/Porch/Lanai
Primary bedroom
- Features: Flooring (Hardwood), Bathroom (Full, Double Sink, Tub & Separate Shwr)
- Level: Main
- Area: 540 Square Feet
- Dimensions: 20X27
Bedroom 2
- Features: Flooring (Hardwood)
- Level: Second
- Area: 580 Square Feet
- Dimensions: 20X29
Bedroom 3
- Features: Flooring (Hardwood)
- Level: Second
- Area: 437 Square Feet
- Dimensions: 19X23
Bedroom 4
- Features: Flooring (Hardwood)
- Level: Second
- Area: 260 Square Feet
- Dimensions: 13X20
Balcony porch lanai
- Level: Second
- Area: 150 Square Feet
- Dimensions: 10X15
Breakfast room
- Features: Flooring (Hardwood)
- Level: Main
- Area: 110 Square Feet
- Dimensions: 10X11
Dining room
- Features: Flooring (Hardwood)
- Level: Main
- Area: 247 Square Feet
- Dimensions: 13X19
Family room
- Features: Flooring (Hardwood)
- Level: Main
- Area: 418 Square Feet
- Dimensions: 19X22
Foyer
- Features: Flooring (Marble)
- Level: Main
- Area: 361 Square Feet
- Dimensions: 19X19
Kitchen
- Features: Kitchen (Eating Area-Table Space, Island, Custom Cabinetry, Updated Kitchen), Flooring (Hardwood)
- Level: Main
- Area: 368 Square Feet
- Dimensions: 16X23
Laundry
- Level: Main
- Area: 252 Square Feet
- Dimensions: 12X21
Heating
- Natural Gas, Forced Air
Cooling
- Central Air
Appliances
- Included: Microwave, Dishwasher, High End Refrigerator, Freezer, Washer, Dryer, Disposal, Wine Refrigerator, Oven, Gas Cooktop
- Laundry: Main Level
Features
- Vaulted Ceiling(s), Wet Bar, 1st Floor Bedroom, 1st Floor Full Bath, Built-in Features, Walk-In Closet(s)
- Flooring: Hardwood
- Windows: Skylight(s)
- Basement: Unfinished,Crawl Space,Full
- Attic: Pull Down Stair,Unfinished
- Number of fireplaces: 4
- Fireplace features: Gas Log, Gas Starter, Family Room, Master Bedroom, Other, Bedroom
Interior area
- Total structure area: 0
- Total interior livable area: 4,573 sqft
Property
Parking
- Total spaces: 2
- Parking features: Garage Door Opener, On Site, Attached, Garage
- Attached garage spaces: 2
- Has uncovered spaces: Yes
Accessibility
- Accessibility features: No Disability Access
Features
- Stories: 2
- Patio & porch: Patio
- Exterior features: Balcony
Lot
- Size: 0.37 Acres
- Features: Cul-De-Sac, Mature Trees
Details
- Parcel number: 0913409019
- Special conditions: List Broker Must Accompany
Construction
Type & style
- Home type: SingleFamily
- Property subtype: Single Family Residence
Materials
- Stucco
- Foundation: Concrete Perimeter
- Roof: Slate
Condition
- New construction: No
- Year built: 1987
- Major remodel year: 2018
Utilities & green energy
- Sewer: Public Sewer
- Water: Lake Michigan, Public
Community & HOA
Community
- Features: Clubhouse, Pool, Tennis Court(s), Curbs, Gated, Street Paved
- Subdivision: Burr Ridge Club
HOA
- Has HOA: Yes
- Services included: Insurance, Security, Clubhouse, Pool, Lawn Care, Snow Removal, Other
- HOA fee: $1,450 monthly
Location
- Region: Burr Ridge
Financial & listing details
- Price per square foot: $437/sqft
- Tax assessed value: $577,665
- Annual tax amount: $32,013
- Date on market: 10/20/2025
- Ownership: Fee Simple w/ HO Assn.
Estimated market value
Not available
Estimated sales range
Not available
Not available
Price history
Price history
| Date | Event | Price |
|---|---|---|
| 10/20/2025 | Listed for sale | $1,999,500-16.7%$437/sqft |
Source: | ||
| 10/20/2025 | Listing removed | $2,399,000$525/sqft |
Source: | ||
| 8/11/2025 | Listed for sale | $2,399,000$525/sqft |
Source: | ||
| 8/11/2025 | Listing removed | $2,399,000$525/sqft |
Source: | ||
| 7/10/2025 | Listed for sale | $2,399,000+41.2%$525/sqft |
Source: | ||
Public tax history
Public tax history
| Year | Property taxes | Tax assessment |
|---|---|---|
| 2024 | $32,013 +5% | $577,665 +8.8% |
| 2023 | $30,476 +11.9% | $531,040 +10.1% |
| 2022 | $27,229 +4.7% | $482,280 +1.2% |
Find assessor info on the county website
BuyAbility℠ payment
Est. payment
$15,287/mo
Principal & interest
$9921
Property taxes
$3216
Other costs
$2150
Climate risks
Neighborhood: 60527
Nearby schools
GreatSchools rating
- 9/10Elm Elementary SchoolGrades: K-5Distance: 0.4 mi
- 6/10Hinsdale Middle SchoolGrades: 6-8Distance: 1.8 mi
- 10/10Hinsdale Central High SchoolGrades: 9-12Distance: 1.2 mi
Schools provided by the listing agent
- Elementary: Elm Elementary School
- Middle: Hinsdale Middle School
- High: Hinsdale Central High School
- District: 181
Source: MRED as distributed by MLS GRID. This data may not be complete. We recommend contacting the local school district to confirm school assignments for this home.
