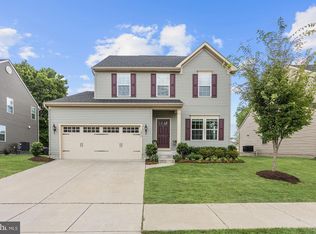Sold for $375,000
$375,000
1604 Cape May Rd, Baltimore, MD 21221
3beds
1,442sqft
Single Family Residence
Built in 2000
0.39 Acres Lot
$-- Zestimate®
$260/sqft
$2,476 Estimated rent
Home value
Not available
Estimated sales range
Not available
$2,476/mo
Zestimate® history
Loading...
Owner options
Explore your selling options
What's special
Meticulously kept Ranch/Rambler built in 2000. This updated 3-bedroom, 2 full-bathroom home offers main-level living and a fully finished lower level at its finest. Main floor plan flows from the kitchen to the dining room and onto the living room (separate rooms). The kitchen boasts newer appliances with an adjacent laundry area for easy accessibility. A fully finished basement that was recently updated just 3 years ago offers versatile space for a family room, office, or entertainment area. It also includes a full bath, plenty of storage, and a large workshop with an operational sink. Take advantage of the large detached 2 car garage with a carport to protect your cars from the elements. Garage doors, with remotes, were replaced in 2023, The driveway also offers ample parking, and the location is ideal with easy access to 702, 695, shopping, and entertainment options nearby. Recent updates include NEW roof in 2018. NEW HVAC IN 2022. Heat pump with oil back up was replaced in 2018. Don't miss this opportunity, as this home will not last long! This is an incredible property that needs to be seen to be fully appreciated! Ready for immediate occupancy.
Zillow last checked: 8 hours ago
Listing updated: August 13, 2025 at 05:43am
Listed by:
Harry Barnabae 410-241-5840,
One Realty
Bought with:
Tony Migliaccio, 510689
Long & Foster Real Estate, Inc.
Source: Bright MLS,MLS#: MDBC2132976
Facts & features
Interior
Bedrooms & bathrooms
- Bedrooms: 3
- Bathrooms: 3
- Full bathrooms: 3
- Main level bathrooms: 2
- Main level bedrooms: 3
Basement
- Area: 1442
Heating
- Heat Pump, Electric, Oil
Cooling
- Heat Pump, Electric
Appliances
- Included: Electric Water Heater
- Laundry: Main Level
Features
- Ceiling Fan(s), Dining Area, Pantry, Floor Plan - Traditional
- Flooring: Carpet, Vinyl
- Basement: Connecting Stairway,Full,Finished,Workshop
- Has fireplace: No
Interior area
- Total structure area: 2,884
- Total interior livable area: 1,442 sqft
- Finished area above ground: 1,442
- Finished area below ground: 0
Property
Parking
- Total spaces: 3
- Parking features: Garage Faces Side, Garage Door Opener, Asphalt, Detached, Detached Carport, Driveway
- Garage spaces: 2
- Carport spaces: 1
- Covered spaces: 3
- Has uncovered spaces: Yes
Accessibility
- Accessibility features: None
Features
- Levels: Two
- Stories: 2
- Pool features: None
Lot
- Size: 0.39 Acres
- Dimensions: 1.00 x
Details
- Additional structures: Above Grade, Below Grade
- Parcel number: 04151900013753
- Zoning: RESIDENTIAL
- Special conditions: Standard
Construction
Type & style
- Home type: SingleFamily
- Architectural style: Ranch/Rambler
- Property subtype: Single Family Residence
Materials
- Vinyl Siding
- Foundation: Permanent
- Roof: Shingle
Condition
- Excellent
- New construction: No
- Year built: 2000
Utilities & green energy
- Sewer: Public Sewer
- Water: Public
- Utilities for property: Electricity Available
Community & neighborhood
Location
- Region: Baltimore
- Subdivision: Essex
Other
Other facts
- Listing agreement: Exclusive Right To Sell
- Listing terms: Cash,Conventional,FHA,VA Loan
- Ownership: Fee Simple
Price history
| Date | Event | Price |
|---|---|---|
| 8/13/2025 | Sold | $375,000-2.6%$260/sqft |
Source: | ||
| 7/21/2025 | Pending sale | $385,000$267/sqft |
Source: | ||
| 7/8/2025 | Listed for sale | $385,000+862.5%$267/sqft |
Source: | ||
| 3/8/2000 | Sold | $40,000$28/sqft |
Source: Public Record Report a problem | ||
Public tax history
| Year | Property taxes | Tax assessment |
|---|---|---|
| 2025 | $4,196 +12.5% | $332,267 +7.9% |
| 2024 | $3,731 +8.6% | $307,833 +8.6% |
| 2023 | $3,435 +6% | $283,400 |
Find assessor info on the county website
Neighborhood: 21221
Nearby schools
GreatSchools rating
- 6/10Middleborough Elementary SchoolGrades: PK-5Distance: 0.7 mi
- 4/10Deep Creek Middle SchoolGrades: 6-8Distance: 1.2 mi
- 3/10Chesapeake High SchoolGrades: 9-12Distance: 0.7 mi
Schools provided by the listing agent
- Elementary: Middleborough
- Middle: Deep Creek
- High: Chesapeake
- District: Baltimore County Public Schools
Source: Bright MLS. This data may not be complete. We recommend contacting the local school district to confirm school assignments for this home.
Get pre-qualified for a loan
At Zillow Home Loans, we can pre-qualify you in as little as 5 minutes with no impact to your credit score.An equal housing lender. NMLS #10287.
