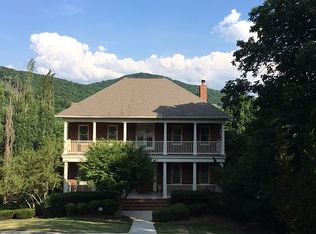Sold for $680,000
$680,000
1604 Chandler Rd SE, Huntsville, AL 35801
7beds
4,896sqft
Single Family Residence
Built in 1988
1.68 Acres Lot
$699,900 Zestimate®
$139/sqft
$5,118 Estimated rent
Home value
$699,900
$637,000 - $770,000
$5,118/mo
Zestimate® history
Loading...
Owner options
Explore your selling options
What's special
Beautiful full brick house w/6 Bed/5 Baths in Walker Woods Nestled on 1.68 acres. 4,894 sq ft. living space, fabulous private decks, backyard w/views & level land for enjoyment. Whether you are with family, entertaining or having stay over guest, this house will not disappoint. Formal Living, Study w/built-ins, Dining rm, large Family rm w/fireplace, Eat-in Kitchen, Laundry & a large Bedroom on first floor. The In-law/guest ensuite offers privacy, recreation rm., fireplace, kitchenette, office/exercise or bdr. w/french doors, a private entrance & deck. Plenty parking. The views are amazing from any room of the house. Location, Location, Location. Only One Owner. Well Maintained. MUST SEE!
Zillow last checked: 8 hours ago
Listing updated: June 23, 2025 at 04:55pm
Listed by:
Susan Chipman 256-682-2746,
Huntsville RE Professionals
Bought with:
Robin Williams, 121044
RE/MAX Platinum
Source: ValleyMLS,MLS#: 21886159
Facts & features
Interior
Bedrooms & bathrooms
- Bedrooms: 7
- Bathrooms: 5
- Full bathrooms: 4
- 3/4 bathrooms: 1
Primary bedroom
- Features: Carpet, Ceiling Fan(s), Crown Molding, Walk-In Closet(s)
- Level: Second
- Area: 234
- Dimensions: 13 x 18
Bedroom
- Level: Basement
- Area: 195
- Dimensions: 13 x 15
Bedroom 2
- Features: Carpet, Ceiling Fan(s), Crown Molding
- Level: Second
- Area: 195
- Dimensions: 13 x 15
Bedroom 3
- Features: Carpet, Ceiling Fan(s), Crown Molding
- Level: Second
- Area: 195
- Dimensions: 13 x 15
Bedroom 4
- Features: Carpet, Ceiling Fan(s), Crown Molding
- Level: Second
- Area: 143
- Dimensions: 11 x 13
Bedroom 5
- Features: Carpet, Ceiling Fan(s), Crown Molding
- Level: First
- Area: 221
- Dimensions: 13 x 17
Dining room
- Features: Carpet, Crown Molding
- Level: First
- Area: 195
- Dimensions: 13 x 15
Family room
- Features: Built-in Features, Carpet, Ceiling Fan(s), Crown Molding, Fireplace, Recessed Lighting
- Level: First
- Area: 240
- Dimensions: 15 x 16
Kitchen
- Features: 9’ Ceiling, Crown Molding, Eat-in Kitchen, Pantry, Tile
- Level: First
- Area: 169
- Dimensions: 13 x 13
Living room
- Features: 9’ Ceiling, Bay WDW, Carpet, Crown Molding
- Level: First
- Area: 285
- Dimensions: 15 x 19
Office
- Features: Carpet, Ceiling Fan(s), Crown Molding
- Level: Basement
- Area: 80
- Dimensions: 10 x 8
Laundry room
- Features: Crown Molding, Tile, Utility Sink
- Level: First
- Area: 54
- Dimensions: 9 x 6
Heating
- Central 2+, Electric
Cooling
- Multi Units, Electric
Appliances
- Included: Cooktop, Dishwasher, Disposal, Electric Water Heater, Microwave, Oven, Refrigerator
Features
- Basement: Basement
- Number of fireplaces: 2
- Fireplace features: Two, Wood Burning
Interior area
- Total interior livable area: 4,896 sqft
Property
Parking
- Parking features: Driveway-Concrete, Garage-Attached, Garage Faces Side, Garage-Two Car
Features
- Levels: Two
- Stories: 2
- Exterior features: Curb/Gutters
Lot
- Size: 1.68 Acres
Details
- Parcel number: 1802093000025000
Construction
Type & style
- Home type: SingleFamily
- Architectural style: Traditional
- Property subtype: Single Family Residence
Condition
- New construction: No
- Year built: 1988
Utilities & green energy
- Sewer: Public Sewer
- Water: Public
Community & neighborhood
Security
- Security features: Security System
Community
- Community features: Curbs
Location
- Region: Huntsville
- Subdivision: Walker Woods
Price history
| Date | Event | Price |
|---|---|---|
| 6/20/2025 | Sold | $680,000-5.6%$139/sqft |
Source: | ||
| 6/16/2025 | Pending sale | $720,000$147/sqft |
Source: | ||
| 4/28/2025 | Contingent | $720,000$147/sqft |
Source: | ||
| 4/14/2025 | Listed for sale | $720,000-4%$147/sqft |
Source: | ||
| 11/15/2024 | Listing removed | $749,900$153/sqft |
Source: | ||
Public tax history
| Year | Property taxes | Tax assessment |
|---|---|---|
| 2025 | $3,674 | $71,760 |
| 2024 | $3,674 +4.5% | $71,760 +4.4% |
| 2023 | $3,517 +13.6% | $68,720 +13.5% |
Find assessor info on the county website
Neighborhood: 35801
Nearby schools
GreatSchools rating
- 9/10Jones Valley Elementary SchoolGrades: PK-6Distance: 1.1 mi
- 5/10Huntsville Junior High SchoolGrades: 6-8Distance: 2.7 mi
- 8/10Huntsville High SchoolGrades: 9-12Distance: 2.9 mi
Schools provided by the listing agent
- Elementary: Jones Valley
- Middle: Huntsville
- High: Huntsville
Source: ValleyMLS. This data may not be complete. We recommend contacting the local school district to confirm school assignments for this home.
Get pre-qualified for a loan
At Zillow Home Loans, we can pre-qualify you in as little as 5 minutes with no impact to your credit score.An equal housing lender. NMLS #10287.
Sell for more on Zillow
Get a Zillow Showcase℠ listing at no additional cost and you could sell for .
$699,900
2% more+$13,998
With Zillow Showcase(estimated)$713,898
