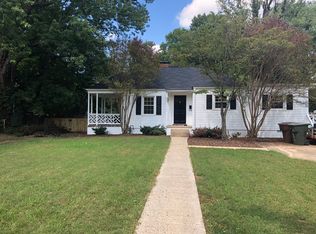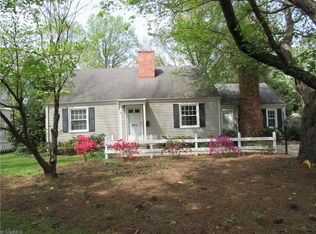Sold for $365,000
$365,000
1604 Independence Rd, Greensboro, NC 27408
3beds
1,625sqft
Stick/Site Built, Residential, Single Family Residence
Built in 1946
0.31 Acres Lot
$399,900 Zestimate®
$--/sqft
$1,992 Estimated rent
Home value
$399,900
$376,000 - $428,000
$1,992/mo
Zestimate® history
Loading...
Owner options
Explore your selling options
What's special
Welcome to this charming home nestled in the heart of historic Kirkwood. Enjoy a dog- and kid-friendly neighborhood with year-round events. Watch the 4th of July parade from the comfort of your own rocking-chair front porch. Stroll to the park one block away. Conveniently located near shopping, the greenway, science center, and downtown. The beautifully renovated master bathroom provides a touch of luxury. Double master closets are an added bonus! Each bedroom is generously sized and the large, light-filled kitchen features a cozy breakfast nook where you can savor your morning coffee with serene views of the fenced backyard. The sunny “Kirkwood Room” serves as a cozy den or office. Solar tubes enhance the natural light, adding to the cheerful atmosphere. A working fireplace gives warmth and relaxation for crisp evenings. Sellers are offering a home warranty for added peace of mind. This lovingly maintained home has hosted many happy memories and is now ready to welcome new owners!
Zillow last checked: 8 hours ago
Listing updated: September 22, 2024 at 01:41pm
Listed by:
Deidre Viars 336-337-2371,
Real Broker LLC
Bought with:
Cristal Snow, 291338
Berkshire Hathaway HomeServices Yost & Little Realty
Source: Triad MLS,MLS#: 1147534 Originating MLS: Greensboro
Originating MLS: Greensboro
Facts & features
Interior
Bedrooms & bathrooms
- Bedrooms: 3
- Bathrooms: 2
- Full bathrooms: 2
- Main level bathrooms: 2
Primary bedroom
- Level: Main
- Dimensions: 12.5 x 12.5
Bedroom 2
- Level: Main
- Dimensions: 10.33 x 11.92
Bedroom 3
- Level: Main
- Dimensions: 10 x 13.67
Breakfast
- Level: Main
- Dimensions: 7.5 x 9.5
Den
- Level: Main
- Dimensions: 7.33 x 20.33
Dining room
- Level: Main
- Dimensions: 18 x 9.67
Kitchen
- Level: Main
- Dimensions: 10.17 x 9.5
Laundry
- Level: Main
- Dimensions: 7.42 x 5.92
Living room
- Level: Main
- Dimensions: 13.08 x 16.58
Heating
- Forced Air, Natural Gas
Cooling
- Heat Pump
Appliances
- Included: Dishwasher, Free-Standing Range, Electric Water Heater
Features
- Ceiling Fan(s)
- Flooring: Laminate, Wood
- Basement: Crawl Space
- Attic: Access Only
- Number of fireplaces: 1
- Fireplace features: Living Room
Interior area
- Total structure area: 1,625
- Total interior livable area: 1,625 sqft
- Finished area above ground: 1,625
Property
Parking
- Parking features: Driveway, No Garage
- Has uncovered spaces: Yes
Features
- Levels: One
- Stories: 1
- Patio & porch: Porch
- Pool features: None
- Fencing: Fenced
Lot
- Size: 0.31 Acres
- Features: Level, Not in Flood Zone, Flat
Details
- Parcel number: 0031348
- Zoning: RES
- Special conditions: Owner Sale
Construction
Type & style
- Home type: SingleFamily
- Architectural style: Bungalow
- Property subtype: Stick/Site Built, Residential, Single Family Residence
Materials
- Aluminum Siding, Vinyl Siding
Condition
- Year built: 1946
Utilities & green energy
- Sewer: Public Sewer
- Water: Public
Community & neighborhood
Location
- Region: Greensboro
- Subdivision: Kirkwood
Other
Other facts
- Listing agreement: Exclusive Right To Sell
- Listing terms: Cash,Conventional
Price history
| Date | Event | Price |
|---|---|---|
| 9/19/2024 | Sold | $365,000-2.4% |
Source: | ||
| 8/28/2024 | Pending sale | $373,900 |
Source: | ||
| 8/9/2024 | Price change | $373,900-1.6% |
Source: | ||
| 8/3/2024 | Price change | $379,900-1.3% |
Source: | ||
| 7/18/2024 | Price change | $385,000-1.3% |
Source: | ||
Public tax history
| Year | Property taxes | Tax assessment |
|---|---|---|
| 2025 | $3,832 | $273,100 |
| 2024 | $3,832 | $273,100 |
| 2023 | $3,832 +2.9% | $273,100 |
Find assessor info on the county website
Neighborhood: 27408
Nearby schools
GreatSchools rating
- 4/10Irving Park Elementary SchoolGrades: PK-5Distance: 0.6 mi
- 6/10Mendenhall Middle SchoolGrades: 6-8Distance: 0.5 mi
- 4/10Page High SchoolGrades: 9-12Distance: 1.4 mi
Schools provided by the listing agent
- Elementary: Irving Park
- Middle: Kiser
- High: Page
Source: Triad MLS. This data may not be complete. We recommend contacting the local school district to confirm school assignments for this home.
Get a cash offer in 3 minutes
Find out how much your home could sell for in as little as 3 minutes with a no-obligation cash offer.
Estimated market value$399,900
Get a cash offer in 3 minutes
Find out how much your home could sell for in as little as 3 minutes with a no-obligation cash offer.
Estimated market value
$399,900

