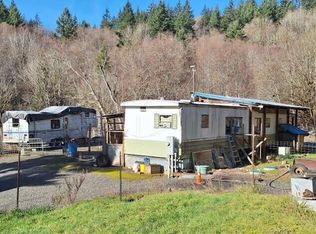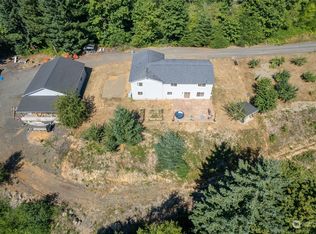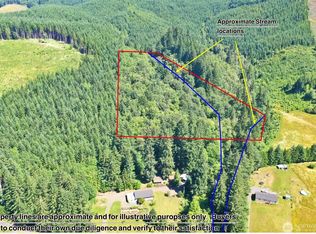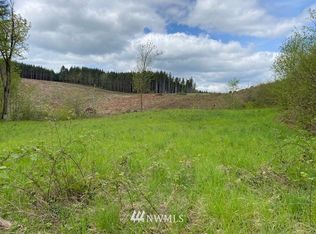Sold
Listed by:
Kelsey Nelson,
Windermere Northwest Living
Bought with: 2 By 2 Real Estate Solutions
$615,000
1604 King Road, Winlock, WA 98596
3beds
2,357sqft
Single Family Residence
Built in 2006
9.08 Acres Lot
$654,300 Zestimate®
$261/sqft
$2,411 Estimated rent
Home value
$654,300
$615,000 - $694,000
$2,411/mo
Zestimate® history
Loading...
Owner options
Explore your selling options
What's special
Don't miss the opportunity to own this beautiful secluded property! This single family home sits on just over 9 acres, and is only a few miles outside of Winlock. One-level home offering an open-concept floor plan with vaulted ceilings, and a newer free standing wood stove. The spacious primary suite is complete with attached walk in closet and jetted tub. The sprawling, fully fenced property offers a variety of amenities including; a seasonal creek, garden, orchard, cleared/timbered land, large carport, Conex box container, newer saltwater filtration system and even a chicken coop! This property has two RV dumps stations tied into onsite septic system. Truly a must see!
Zillow last checked: 8 hours ago
Listing updated: November 25, 2023 at 09:16am
Listed by:
Kelsey Nelson,
Windermere Northwest Living
Bought with:
Sheila R White, 83200
2 By 2 Real Estate Solutions
Source: NWMLS,MLS#: 2160519
Facts & features
Interior
Bedrooms & bathrooms
- Bedrooms: 3
- Bathrooms: 2
- Full bathrooms: 2
- Main level bedrooms: 3
Primary bedroom
- Level: Main
Bedroom
- Level: Main
Bedroom
- Level: Main
Bathroom full
- Level: Main
Bathroom full
- Level: Main
Bonus room
- Level: Main
Dining room
- Level: Main
Entry hall
- Level: Main
Kitchen with eating space
- Level: Main
Living room
- Level: Main
Utility room
- Level: Main
Heating
- Fireplace(s), Forced Air, Heat Pump
Cooling
- Central Air, Forced Air
Appliances
- Included: Dishwasher_, Microwave_, Refrigerator_, StoveRange_, Dishwasher, Microwave, Refrigerator, StoveRange, Water Heater: Electric, Water Heater Location: Garage
Features
- Bath Off Primary, Dining Room, Walk-In Pantry
- Flooring: Laminate, Vinyl Plank, Carpet
- Windows: Double Pane/Storm Window
- Basement: None
- Number of fireplaces: 1
- Fireplace features: Wood Burning, Main Level: 1, Fireplace
Interior area
- Total structure area: 2,357
- Total interior livable area: 2,357 sqft
Property
Parking
- Total spaces: 5
- Parking features: RV Parking, Detached Carport, Driveway, Attached Garage
- Attached garage spaces: 5
- Has carport: Yes
Features
- Levels: One
- Stories: 1
- Entry location: Main
- Patio & porch: Laminate, Wall to Wall Carpet, Bath Off Primary, Double Pane/Storm Window, Dining Room, Jetted Tub, Vaulted Ceiling(s), Walk-In Closet(s), Walk-In Pantry, Fireplace, Water Heater
- Spa features: Bath
Lot
- Size: 9.08 Acres
- Features: Secluded, Fenced-Fully, Gated Entry, Outbuildings, RV Parking
- Topography: Level,PartialSlope
- Residential vegetation: Brush, Fruit Trees, Garden Space, Wooded
Details
- Parcel number: 015799001000
- Zoning description: Jurisdiction: County
- Special conditions: Standard
- Other equipment: Leased Equipment: No
Construction
Type & style
- Home type: SingleFamily
- Architectural style: Traditional
- Property subtype: Single Family Residence
Materials
- Wood Products
- Foundation: Poured Concrete
- Roof: Composition
Condition
- Good
- Year built: 2006
- Major remodel year: 2006
Utilities & green energy
- Electric: Company: Lewis County PUD
- Sewer: Septic Tank, Company: Private
- Water: Individual Well, Private, Company: Private
- Utilities for property: Starlink
Community & neighborhood
Location
- Region: Winlock
- Subdivision: Winlock
Other
Other facts
- Listing terms: Cash Out,Conventional,FHA,VA Loan
- Cumulative days on market: 586 days
Price history
| Date | Event | Price |
|---|---|---|
| 11/22/2023 | Sold | $615,000-1.6%$261/sqft |
Source: | ||
| 10/25/2023 | Pending sale | $624,900$265/sqft |
Source: | ||
| 10/6/2023 | Price change | $624,900-3.8%$265/sqft |
Source: | ||
| 9/15/2023 | Listed for sale | $649,900+100%$276/sqft |
Source: | ||
| 4/27/2018 | Sold | $325,000+0%$138/sqft |
Source: | ||
Public tax history
| Year | Property taxes | Tax assessment |
|---|---|---|
| 2024 | $4,509 +12.5% | $610,400 +9.3% |
| 2023 | $4,007 +8.6% | $558,700 +40.3% |
| 2021 | $3,691 +6.6% | $398,200 +16.7% |
Find assessor info on the county website
Neighborhood: 98596
Nearby schools
GreatSchools rating
- 4/10Winlock Miller Elementary SchoolGrades: PK-5Distance: 3.9 mi
- 4/10Winlock Middle SchoolGrades: 6-8Distance: 5.9 mi
- 4/10Winlock Senior High SchoolGrades: 9-12Distance: 5.9 mi
Schools provided by the listing agent
- Elementary: Winlock Miller Elem
- Middle: Winlock Mid
- High: Winlock Snr High
Source: NWMLS. This data may not be complete. We recommend contacting the local school district to confirm school assignments for this home.
Get pre-qualified for a loan
At Zillow Home Loans, we can pre-qualify you in as little as 5 minutes with no impact to your credit score.An equal housing lender. NMLS #10287.



