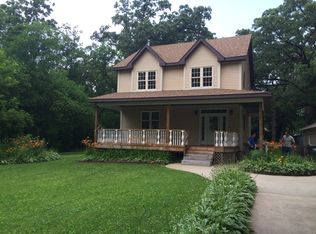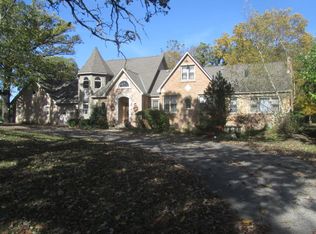Spend summer days having morning coffee or afternoon BBQs on the extensive front porch. This spectacular farmhouse exhibits gorgeous woodwork, wide trim and hardwood floors. Splendid kitchen with two-tone cabinets and SS appliances opens to a large great room with dining area. 1st floor full bath. 3 Bedrooms on the 2nd floor and a full bath with exquisite oversized tiled shower and tub. Master bedroom boasts vaulted ceiling and a walking closet. Immense room in the attic can be converted to the 4th bedroom or serve as a flex room. Partially finished basement with access to outdoor is awaiting your finishing touches. 3 car garage with plenty of extra storage space/workshop area & a huge concrete driveway. Country living at its best on a professionally landscaped 0.9 acre wooded lot featuring raised vegetable garden beds. Come see it today!
This property is off market, which means it's not currently listed for sale or rent on Zillow. This may be different from what's available on other websites or public sources.

